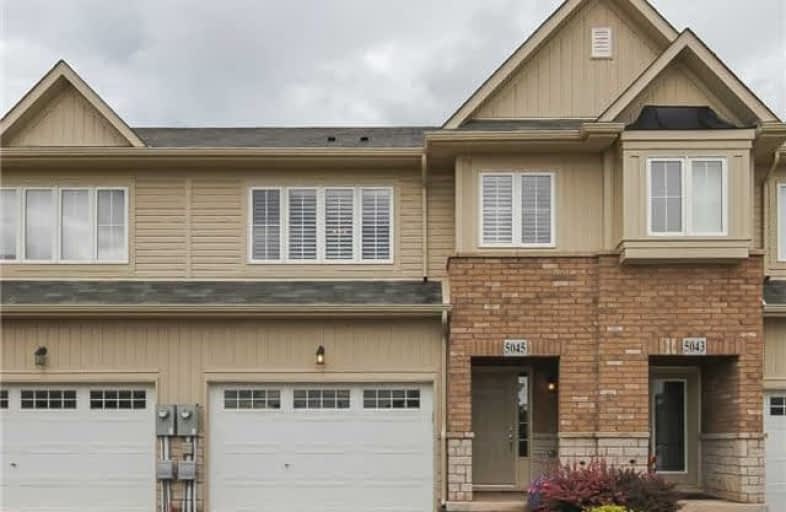Sold on Jun 30, 2017
Note: Property is not currently for sale or for rent.

-
Type: Att/Row/Twnhouse
-
Style: 2-Storey
-
Size: 1500 sqft
-
Lot Size: 21.98 x 101.75 Feet
-
Age: 0-5 years
-
Taxes: $3,197 per year
-
Days on Site: 4 Days
-
Added: Sep 07, 2019 (4 days on market)
-
Updated:
-
Last Checked: 1 month ago
-
MLS®#: X3854026
-
Listed By: Keller williams complete realty, brokerage
Executive-Style Fully Finished Town...Gorgeous 3 Bedrm, 3 Bath, 1690 Sq Ft Freehold Townhome, On A Premium Lot, Is Beautifully Finished Top To Bottom Including A Ground Level Walk-Out To Stunning, Landscaped & Fenced Yard With Gardens, Cement Patio, Red Stone Walkways, Cedar Decks & Shade Trees + Gas Line For Bbq. Custom Features & Upgrades Galore Including 9' Ceilings, Brazilian Teak Hardwood & Porcelain Flooring, Kitchen With Granite Countertops & Island,
Extras
California Shutters, & Balcony/Deck Off Dining Area. Master Suite W/Walk-In Closet & Ensuite On Private Level + Bedrm Level Laundry W/Tub & Floor Drain. Dbl Drive, 1.5 Xl Garage, Walk To All Amenities. 1 Min To Qew, 20 Min To Burlington
Property Details
Facts for 5045 Serena Drive, Lincoln
Status
Days on Market: 4
Last Status: Sold
Sold Date: Jun 30, 2017
Closed Date: Aug 25, 2017
Expiry Date: Sep 30, 2017
Sold Price: $485,100
Unavailable Date: Jun 30, 2017
Input Date: Jun 26, 2017
Prior LSC: Listing with no contract changes
Property
Status: Sale
Property Type: Att/Row/Twnhouse
Style: 2-Storey
Size (sq ft): 1500
Age: 0-5
Area: Lincoln
Availability Date: Aug 25/Tba
Inside
Bedrooms: 3
Bathrooms: 3
Kitchens: 1
Rooms: 13
Den/Family Room: No
Air Conditioning: Central Air
Fireplace: Yes
Laundry Level: Upper
Washrooms: 3
Building
Basement: Finished
Basement 2: Full
Heat Type: Forced Air
Heat Source: Gas
Exterior: Brick
Exterior: Metal/Side
Water Supply: Municipal
Special Designation: Unknown
Parking
Driveway: Available
Garage Spaces: 1
Garage Type: Attached
Covered Parking Spaces: 2
Total Parking Spaces: 3
Fees
Tax Year: 2016
Tax Legal Description: Plan 30M420 Lot 48
Taxes: $3,197
Land
Cross Street: King St & Ontario St
Municipality District: Lincoln
Fronting On: East
Pool: None
Sewer: Sewers
Lot Depth: 101.75 Feet
Lot Frontage: 21.98 Feet
Zoning: Rm1-15
Additional Media
- Virtual Tour: http://www.myvisuallistings.com/vt/242453
Rooms
Room details for 5045 Serena Drive, Lincoln
| Type | Dimensions | Description |
|---|---|---|
| Foyer Ground | - | |
| Living Main | 3.44 x 6.09 | |
| Kitchen Main | 3.04 x 6.09 | Eat-In Kitchen, W/O To Deck |
| Bathroom Main | - | 2 Pc Bath |
| Master 2nd | 4.26 x 4.35 | |
| Bathroom 2nd | - | 3 Pc Ensuite |
| 2nd Br 3rd | 3.17 x 3.50 | |
| 3rd Br 3rd | 3.20 x 4.29 | |
| Bathroom 3rd | - | 4 Pc Bath |
| Laundry 3rd | 0.91 x 2.50 | |
| Rec Bsmt | 4.14 x 6.40 | Electric Fireplace, W/O To Yard |
| Utility Bsmt | 1.55 x 3.47 |
| XXXXXXXX | XXX XX, XXXX |
XXXX XXX XXXX |
$XXX,XXX |
| XXX XX, XXXX |
XXXXXX XXX XXXX |
$XXX,XXX |
| XXXXXXXX XXXX | XXX XX, XXXX | $485,100 XXX XXXX |
| XXXXXXXX XXXXXX | XXX XX, XXXX | $449,900 XXX XXXX |

Park Public School
Elementary: PublicGrand Avenue Public School
Elementary: PublicJacob Beam Public School
Elementary: PublicSt John Catholic Elementary School
Elementary: CatholicSenator Gibson
Elementary: PublicSt Mark Catholic Elementary School
Elementary: CatholicDSBN Academy
Secondary: PublicSouth Lincoln High School
Secondary: PublicBeamsville District Secondary School
Secondary: PublicGrimsby Secondary School
Secondary: PublicE L Crossley Secondary School
Secondary: PublicBlessed Trinity Catholic Secondary School
Secondary: Catholic

