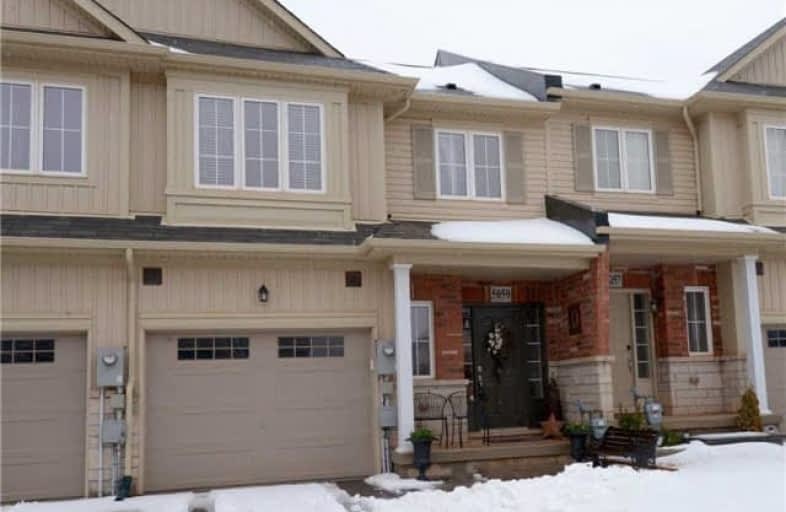Sold on Apr 25, 2018
Note: Property is not currently for sale or for rent.

-
Type: Att/Row/Twnhouse
-
Style: 2-Storey
-
Size: 1500 sqft
-
Lot Size: 21.98 x 100.92 Feet
-
Age: 0-5 years
-
Taxes: $3,318 per year
-
Days on Site: 8 Days
-
Added: Sep 07, 2019 (1 week on market)
-
Updated:
-
Last Checked: 1 month ago
-
MLS®#: X4100332
-
Listed By: Re/max real estate centre inc.
Super Sharp, Fully Freehold Townhome Close To Hwy & Steps To Rec Centre, Restaurants & Shopping! Features Open Plan, 9 Ft Ceilings, Hardwood, Kitchen With Stainless Appliances Including Gas Stove And Island, Living Room With Roughed-In Surround Sound, Large Master With Walk-In And Ensuite & Upper Loft For Office Space! Unfinished Walk-Out Basement! Fabulous Custom Two-Tiered Deck And Gardens Leave No Grass To Cut Out Back! Shows 10+
Extras
**Interboard Listing: Hamilton Burlington R.E. Assoc**
Property Details
Facts for 5059 Serena Drive, Lincoln
Status
Days on Market: 8
Last Status: Sold
Sold Date: Apr 25, 2018
Closed Date: Jul 30, 2018
Expiry Date: Jul 31, 2018
Sold Price: $449,900
Unavailable Date: Apr 25, 2018
Input Date: Apr 18, 2018
Property
Status: Sale
Property Type: Att/Row/Twnhouse
Style: 2-Storey
Size (sq ft): 1500
Age: 0-5
Area: Lincoln
Availability Date: 90 Days
Inside
Bedrooms: 3
Bathrooms: 3
Kitchens: 1
Rooms: 5
Den/Family Room: No
Air Conditioning: Central Air
Fireplace: No
Laundry Level: Upper
Washrooms: 3
Building
Basement: Unfinished
Basement 2: W/O
Heat Type: Forced Air
Heat Source: Gas
Exterior: Brick
Exterior: Vinyl Siding
Water Supply: Municipal
Special Designation: Unknown
Parking
Driveway: Private
Garage Spaces: 1
Garage Type: Attached
Covered Parking Spaces: 1
Total Parking Spaces: 2
Fees
Tax Year: 2017
Tax Legal Description: Lot 41, Plan 30M420 Subject To An Easement For Ent
Taxes: $3,318
Highlights
Feature: Library
Feature: Park
Feature: Rec Centre
Land
Cross Street: Ontario Street
Municipality District: Lincoln
Fronting On: East
Pool: None
Sewer: Sewers
Lot Depth: 100.92 Feet
Lot Frontage: 21.98 Feet
Rooms
Room details for 5059 Serena Drive, Lincoln
| Type | Dimensions | Description |
|---|---|---|
| Kitchen Ground | 2.81 x 6.07 | Stainless Steel Appl |
| Living Ground | 3.58 x 6.07 | Hardwood Floor |
| Loft 2nd | 1.95 x 2.26 | |
| Master 2nd | 4.34 x 4.41 | Walk-In Bath, Ensuite Bath |
| Br 2nd | 3.02 x 3.42 | |
| Br 2nd | 3.04 x 3.30 | |
| Laundry 2nd | - |
| XXXXXXXX | XXX XX, XXXX |
XXXX XXX XXXX |
$XXX,XXX |
| XXX XX, XXXX |
XXXXXX XXX XXXX |
$XXX,XXX |
| XXXXXXXX XXXX | XXX XX, XXXX | $449,900 XXX XXXX |
| XXXXXXXX XXXXXX | XXX XX, XXXX | $449,900 XXX XXXX |

Park Public School
Elementary: PublicGrand Avenue Public School
Elementary: PublicJacob Beam Public School
Elementary: PublicSt John Catholic Elementary School
Elementary: CatholicSenator Gibson
Elementary: PublicSt Mark Catholic Elementary School
Elementary: CatholicDSBN Academy
Secondary: PublicSouth Lincoln High School
Secondary: PublicBeamsville District Secondary School
Secondary: PublicGrimsby Secondary School
Secondary: PublicE L Crossley Secondary School
Secondary: PublicBlessed Trinity Catholic Secondary School
Secondary: Catholic

