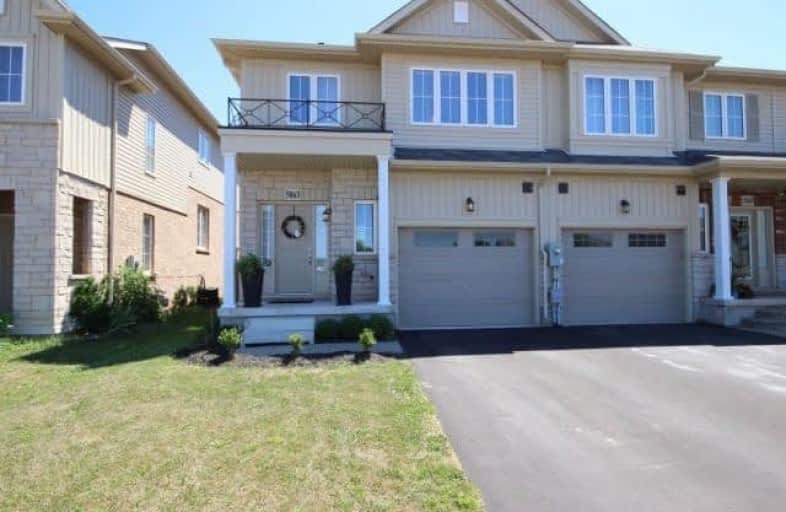
Park Public School
Elementary: Public
4.85 km
Grand Avenue Public School
Elementary: Public
4.58 km
Jacob Beam Public School
Elementary: Public
0.63 km
St John Catholic Elementary School
Elementary: Catholic
2.74 km
Senator Gibson
Elementary: Public
0.46 km
St Mark Catholic Elementary School
Elementary: Catholic
1.50 km
DSBN Academy
Secondary: Public
18.30 km
South Lincoln High School
Secondary: Public
10.24 km
Beamsville District Secondary School
Secondary: Public
0.57 km
Grimsby Secondary School
Secondary: Public
7.89 km
E L Crossley Secondary School
Secondary: Public
19.42 km
Blessed Trinity Catholic Secondary School
Secondary: Catholic
8.78 km



