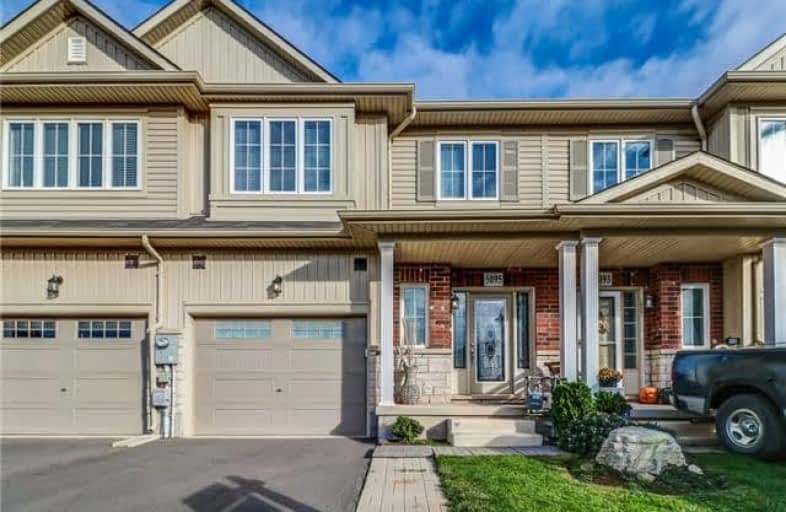Sold on Nov 23, 2017
Note: Property is not currently for sale or for rent.

-
Type: Att/Row/Twnhouse
-
Style: 2-Storey
-
Lot Size: 21.98 x 98.43 Feet
-
Age: 0-5 years
-
Taxes: $3,305 per year
-
Days on Site: 21 Days
-
Added: Sep 07, 2019 (3 weeks on market)
-
Updated:
-
Last Checked: 3 weeks ago
-
MLS®#: X3972823
-
Listed By: Keller williams complete realty, brokerage
Come See This Beautiful 3 Year Old Two-Storey Town Home! Six Minutes To The Qew, Perfect For Commuters! This Open Concept Home Has Had Numerous Upgrades. Upgraded Laminate Flooring Throughout The Home. Central Vac, Garage Door Opener & Alarm System. The Kitchen Features Upgraded Cabinets And Granite Counter Tops With Breakfast Bar That Over Looks The Generous Living And Dining Room With Patio Doors To The Back Deck & Fully Fenced Yard. Main Floor Powder Room.
Property Details
Facts for 5095 Serena Drive, Lincoln
Status
Days on Market: 21
Last Status: Sold
Sold Date: Nov 23, 2017
Closed Date: Feb 08, 2018
Expiry Date: Jan 25, 2018
Sold Price: $418,000
Unavailable Date: Nov 23, 2017
Input Date: Nov 02, 2017
Property
Status: Sale
Property Type: Att/Row/Twnhouse
Style: 2-Storey
Age: 0-5
Area: Lincoln
Availability Date: Flexible
Assessment Amount: $269,500
Assessment Year: 2017
Inside
Bedrooms: 3
Bathrooms: 3
Kitchens: 1
Rooms: 10
Den/Family Room: Yes
Air Conditioning: Central Air
Fireplace: Yes
Central Vacuum: Y
Washrooms: 3
Building
Basement: Full
Basement 2: Unfinished
Heat Type: Forced Air
Heat Source: Gas
Exterior: Brick Front
Exterior: Vinyl Siding
Water Supply: Municipal
Special Designation: Unknown
Parking
Driveway: Mutual
Garage Spaces: 1
Garage Type: Attached
Covered Parking Spaces: 2
Total Parking Spaces: 3
Fees
Tax Year: 2017
Tax Legal Description: Lot 23, Plan 30M420 Subject To An Easement For Ent
Taxes: $3,305
Highlights
Feature: Fenced Yard
Land
Cross Street: Ontario/Alyssa Dr
Municipality District: Lincoln
Fronting On: East
Parcel Number: 461000865
Pool: None
Sewer: Sewers
Lot Depth: 98.43 Feet
Lot Frontage: 21.98 Feet
Acres: < .50
Zoning: Rm1-15
Additional Media
- Virtual Tour: https://mls.youriguide.com/5095_serena_dr_beamsville_on
Rooms
Room details for 5095 Serena Drive, Lincoln
| Type | Dimensions | Description |
|---|---|---|
| Dining Main | 2.94 x 2.98 | |
| Kitchen Main | 3.59 x 2.98 | |
| Living Main | 6.49 x 3.83 | |
| Bathroom Main | - | 2 Pc Bath |
| Master 2nd | 4.83 x 4.68 | 3 Pc Ensuite |
| 2nd Br 2nd | 4.47 x 3.18 | |
| 3rd Br 2nd | 3.22 x 3.52 | |
| Office 2nd | 4.57 x 3.52 | |
| Bathroom 2nd | - | 4 Pc Bath |
| XXXXXXXX | XXX XX, XXXX |
XXXX XXX XXXX |
$XXX,XXX |
| XXX XX, XXXX |
XXXXXX XXX XXXX |
$XXX,XXX |
| XXXXXXXX XXXX | XXX XX, XXXX | $418,000 XXX XXXX |
| XXXXXXXX XXXXXX | XXX XX, XXXX | $429,000 XXX XXXX |

Park Public School
Elementary: PublicGrand Avenue Public School
Elementary: PublicJacob Beam Public School
Elementary: PublicSt John Catholic Elementary School
Elementary: CatholicSenator Gibson
Elementary: PublicSt Mark Catholic Elementary School
Elementary: CatholicDSBN Academy
Secondary: PublicSouth Lincoln High School
Secondary: PublicBeamsville District Secondary School
Secondary: PublicGrimsby Secondary School
Secondary: PublicE L Crossley Secondary School
Secondary: PublicBlessed Trinity Catholic Secondary School
Secondary: Catholic

