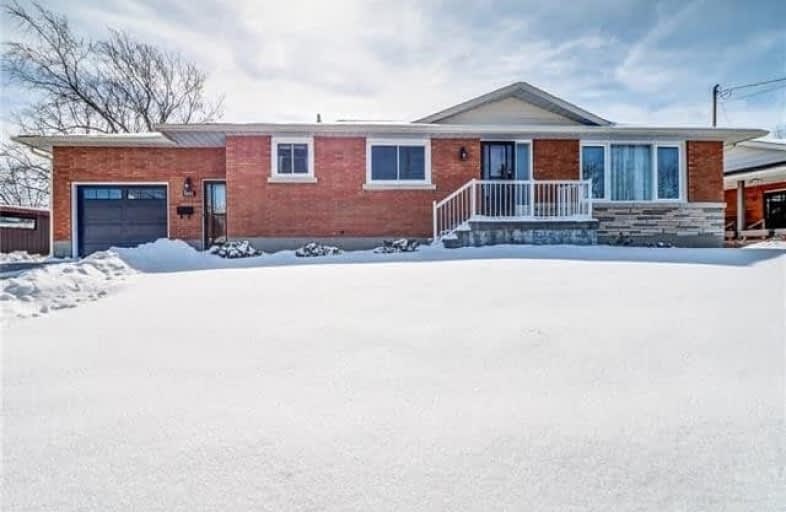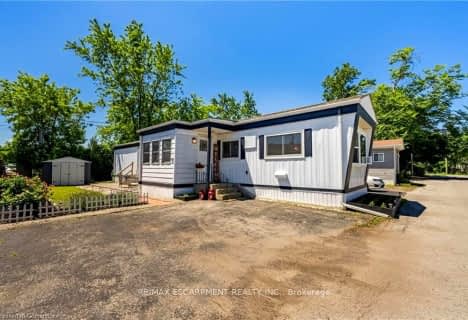
Park Public School
Elementary: Public
5.22 km
Grand Avenue Public School
Elementary: Public
5.17 km
Jacob Beam Public School
Elementary: Public
0.74 km
St John Catholic Elementary School
Elementary: Catholic
3.27 km
Senator Gibson
Elementary: Public
1.49 km
St Mark Catholic Elementary School
Elementary: Catholic
0.23 km
DSBN Academy
Secondary: Public
18.36 km
South Lincoln High School
Secondary: Public
8.99 km
Beamsville District Secondary School
Secondary: Public
1.14 km
Grimsby Secondary School
Secondary: Public
8.17 km
E L Crossley Secondary School
Secondary: Public
18.66 km
Blessed Trinity Catholic Secondary School
Secondary: Catholic
9.05 km




