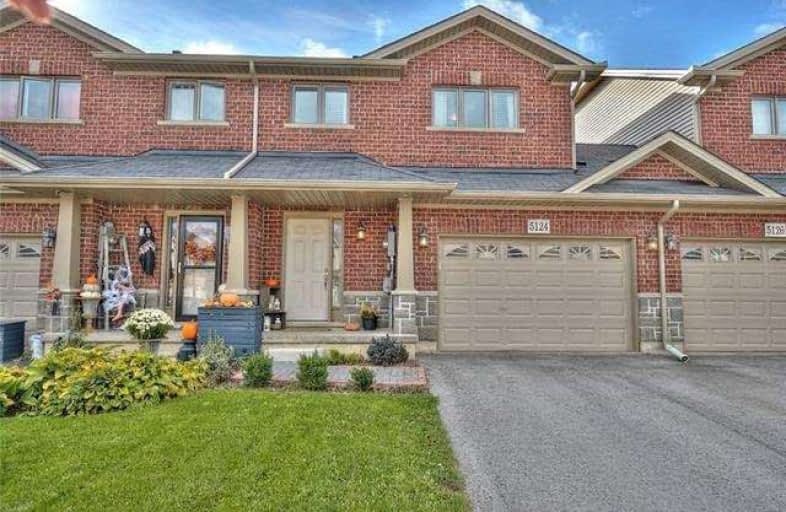Sold on Dec 22, 2018
Note: Property is not currently for sale or for rent.

-
Type: Att/Row/Twnhouse
-
Style: 2-Storey
-
Size: 1100 sqft
-
Lot Size: 25.16 x 111.81 Feet
-
Age: 6-15 years
-
Taxes: $3,170 per year
-
Days on Site: 39 Days
-
Added: Nov 13, 2018 (1 month on market)
-
Updated:
-
Last Checked: 1 month ago
-
MLS®#: X4301853
-
Listed By: Royal lepage nrc realty, brokerage
Beautiful Two Storey Townhouse On The Beamsville Bench! No Condo-Fees Here! Open Concept Main Floor Living Complete With Hardwood In The Family Room And A Breakfast Bar In The Kitchen. 3 Generously Sized Bedrooms, 2.5 Bathrooms, Walk-In Closet, Ensuite And Den! 1.5 Garage Boasts Plenty Of Room For Parking And Storage, With Access To The Fully Fenced Back Yard.
Property Details
Facts for 5124 Connor Drive, Lincoln
Status
Days on Market: 39
Last Status: Sold
Sold Date: Dec 22, 2018
Closed Date: Feb 13, 2019
Expiry Date: Jan 13, 2019
Sold Price: $417,900
Unavailable Date: Dec 22, 2018
Input Date: Nov 13, 2018
Property
Status: Sale
Property Type: Att/Row/Twnhouse
Style: 2-Storey
Size (sq ft): 1100
Age: 6-15
Area: Lincoln
Availability Date: 30-59 Days
Assessment Amount: $291,000
Assessment Year: 2016
Inside
Bedrooms: 3
Bathrooms: 3
Kitchens: 1
Rooms: 10
Den/Family Room: Yes
Air Conditioning: Central Air
Fireplace: No
Washrooms: 3
Building
Basement: Full
Basement 2: Unfinished
Heat Type: Forced Air
Heat Source: Gas
Exterior: Brick
Exterior: Vinyl Siding
Water Supply: Municipal
Special Designation: Unknown
Parking
Driveway: Private
Garage Spaces: 2
Garage Type: Attached
Covered Parking Spaces: 1
Fees
Tax Year: 2018
Tax Legal Description: Part Block 63 Plan 30M380 Part 4 On Plan 30R13821
Taxes: $3,170
Land
Cross Street: Mountain St / Elizab
Municipality District: Lincoln
Fronting On: South
Parcel Number: 461041037
Pool: None
Sewer: Sewers
Lot Depth: 111.81 Feet
Lot Frontage: 25.16 Feet
Acres: < .50
Rooms
Room details for 5124 Connor Drive, Lincoln
| Type | Dimensions | Description |
|---|---|---|
| Foyer Main | - | |
| Family Main | 5.49 x 3.05 | |
| Kitchen Main | 2.54 x 5.41 | Eat-In Kitchen |
| Bathroom Main | - | 2 Pc Bath |
| Master 2nd | 3.66 x 4.27 | W/I Closet |
| Bathroom 2nd | - | 3 Pc Ensuite |
| Den 2nd | 1.93 x 1.83 | |
| Br 2nd | 3.05 x 2.97 | |
| Br 2nd | 2.97 x 2.69 | |
| Bathroom 2nd | - | 4 Pc Bath |
| XXXXXXXX | XXX XX, XXXX |
XXXX XXX XXXX |
$XXX,XXX |
| XXX XX, XXXX |
XXXXXX XXX XXXX |
$XXX,XXX |
| XXXXXXXX XXXX | XXX XX, XXXX | $417,900 XXX XXXX |
| XXXXXXXX XXXXXX | XXX XX, XXXX | $419,900 XXX XXXX |

Park Public School
Elementary: PublicGrand Avenue Public School
Elementary: PublicJacob Beam Public School
Elementary: PublicSt John Catholic Elementary School
Elementary: CatholicSenator Gibson
Elementary: PublicSt Mark Catholic Elementary School
Elementary: CatholicDSBN Academy
Secondary: PublicSouth Lincoln High School
Secondary: PublicBeamsville District Secondary School
Secondary: PublicGrimsby Secondary School
Secondary: PublicE L Crossley Secondary School
Secondary: PublicBlessed Trinity Catholic Secondary School
Secondary: Catholic

