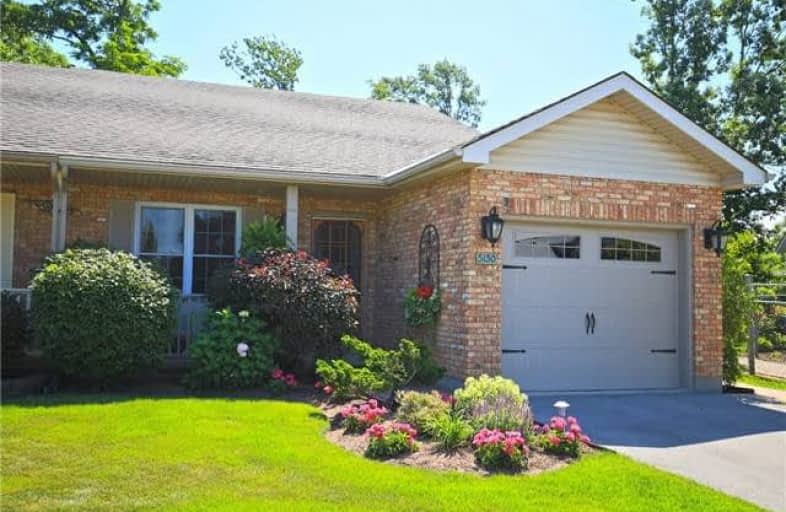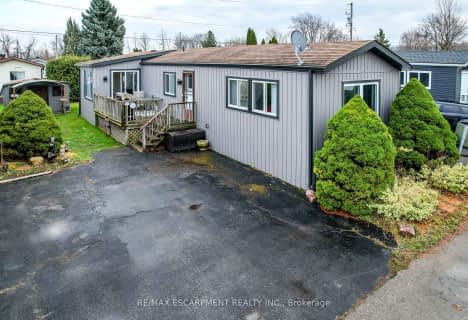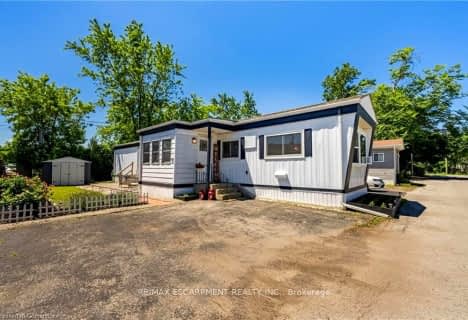
Park Public School
Elementary: Public
4.42 km
Grand Avenue Public School
Elementary: Public
4.16 km
Jacob Beam Public School
Elementary: Public
0.81 km
St John Catholic Elementary School
Elementary: Catholic
2.31 km
Senator Gibson
Elementary: Public
0.89 km
St Mark Catholic Elementary School
Elementary: Catholic
1.62 km
DSBN Academy
Secondary: Public
18.73 km
South Lincoln High School
Secondary: Public
10.09 km
Beamsville District Secondary School
Secondary: Public
0.96 km
Grimsby Secondary School
Secondary: Public
7.46 km
E L Crossley Secondary School
Secondary: Public
19.78 km
Blessed Trinity Catholic Secondary School
Secondary: Catholic
8.35 km






