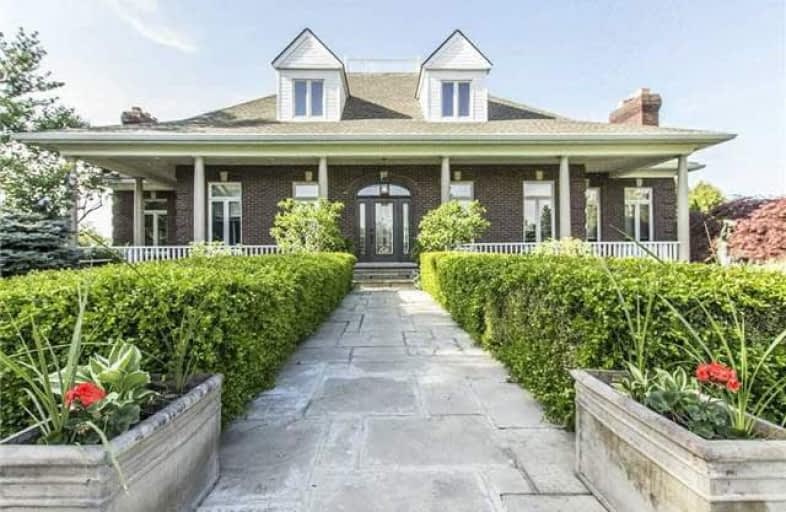Sold on Dec 18, 2017
Note: Property is not currently for sale or for rent.

-
Type: Detached
-
Style: 1 1/2 Storey
-
Lot Size: 14.99 x 771 Feet
-
Age: 16-30 years
-
Taxes: $13,799 per year
-
Days on Site: 76 Days
-
Added: Sep 07, 2019 (2 months on market)
-
Updated:
-
Last Checked: 1 month ago
-
MLS®#: X3946646
-
Listed By: Re/max escarpment realty inc., brokerage
This Exquisite Waterfront Estate Is Truly An Entertainer's Dream Home As The Backyard W/Heated Inground Pool & Spectacular Views Give An Upscale Resort Feel. This Executive Style Bungaloft Boasts A Main Floor Master Retreat W/Gas Fireplace & A Spa-Like Ensuite Bath W/Free Standing Tub. The Eat-In Kitchen Opens Up To The Covered Balcony W/Glass Railings. The Lower Level Allows You To Entertain Both Inside & Out W/Sliding Glass Doors Leading To The Pool Deck.
Extras
Inclusions: Built-In Fridge, Gas Stove Top, Built-In Oven, All Electrical Light Fixtures, All Window Coverings, Theatre Room Equipment, All Swimming Pool Equipment & Accessories, Auto Garage Door Openers.
Property Details
Facts for 5535 Blezard Drive, Lincoln
Status
Days on Market: 76
Last Status: Sold
Sold Date: Dec 18, 2017
Closed Date: Mar 28, 2018
Expiry Date: Jan 31, 2018
Sold Price: $2,200,000
Unavailable Date: Dec 18, 2017
Input Date: Oct 04, 2017
Prior LSC: Sold
Property
Status: Sale
Property Type: Detached
Style: 1 1/2 Storey
Age: 16-30
Area: Lincoln
Availability Date: Tba
Inside
Bedrooms: 4
Bathrooms: 5
Kitchens: 1
Rooms: 10
Den/Family Room: No
Air Conditioning: Central Air
Fireplace: Yes
Washrooms: 5
Building
Basement: Fin W/O
Basement 2: Full
Heat Type: Forced Air
Heat Source: Gas
Exterior: Brick
UFFI: No
Water Supply Type: Cistern
Water Supply: Other
Special Designation: Unknown
Parking
Driveway: Private
Garage Spaces: 3
Garage Type: Detached
Covered Parking Spaces: 3
Total Parking Spaces: 6
Fees
Tax Year: 2017
Tax Legal Description: Pt Lt 22 Con Broken Front Clinton Pt 1 To 5 *Cont
Taxes: $13,799
Highlights
Feature: Waterfront
Land
Cross Street: Durham Rd N & Blezar
Municipality District: Lincoln
Fronting On: North
Pool: Inground
Sewer: Septic
Lot Depth: 771 Feet
Lot Frontage: 14.99 Feet
Acres: .50-1.99
Rooms
Room details for 5535 Blezard Drive, Lincoln
| Type | Dimensions | Description |
|---|---|---|
| Office Main | 4.64 x 3.56 | |
| Master Main | 8.18 x 6.08 | |
| Breakfast Main | 3.92 x 4.14 | |
| Kitchen Main | 15.00 x 17.00 | |
| Living Main | 6.27 x 5.15 | Gas Fireplace |
| Dining 2nd | 7.35 x 4.84 | |
| Br 2nd | 4.51 x 6.30 | |
| 2nd Br 2nd | 4.09 x 6.30 | |
| 3rd Br 2nd | 3.38 x 5.10 | |
| Other Bsmt | 3.31 x 4.85 | |
| Rec Bsmt | 11.00 x 4.85 | |
| Media/Ent Bsmt | 8.38 x 5.38 |
| XXXXXXXX | XXX XX, XXXX |
XXXX XXX XXXX |
$X,XXX,XXX |
| XXX XX, XXXX |
XXXXXX XXX XXXX |
$X,XXX,XXX | |
| XXXXXXXX | XXX XX, XXXX |
XXXXXXXX XXX XXXX |
|
| XXX XX, XXXX |
XXXXXX XXX XXXX |
$X,XXX,XXX |
| XXXXXXXX XXXX | XXX XX, XXXX | $2,200,000 XXX XXXX |
| XXXXXXXX XXXXXX | XXX XX, XXXX | $2,500,000 XXX XXXX |
| XXXXXXXX XXXXXXXX | XXX XX, XXXX | XXX XXXX |
| XXXXXXXX XXXXXX | XXX XX, XXXX | $2,500,000 XXX XXXX |

Park Public School
Elementary: PublicGrand Avenue Public School
Elementary: PublicJacob Beam Public School
Elementary: PublicSt John Catholic Elementary School
Elementary: CatholicSenator Gibson
Elementary: PublicSt Mark Catholic Elementary School
Elementary: CatholicSouth Lincoln High School
Secondary: PublicBeamsville District Secondary School
Secondary: PublicGrimsby Secondary School
Secondary: PublicE L Crossley Secondary School
Secondary: PublicOrchard Park Secondary School
Secondary: PublicBlessed Trinity Catholic Secondary School
Secondary: Catholic

