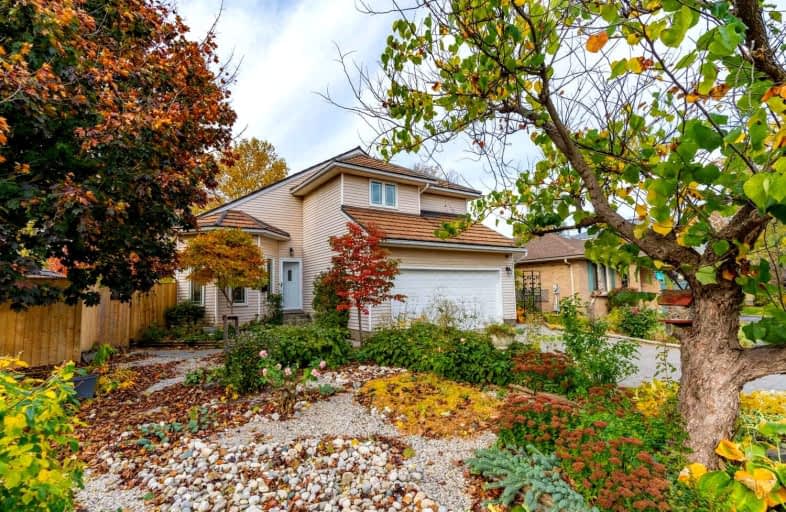
3D Walkthrough

Orchard Park Public School
Elementary: Public
1.71 km
St Paul Separate School
Elementary: Catholic
1.90 km
St Marguerite d'Youville
Elementary: Catholic
1.60 km
Clara Brenton Public School
Elementary: Public
1.61 km
Wilfrid Jury Public School
Elementary: Public
0.49 km
Emily Carr Public School
Elementary: Public
1.69 km
Westminster Secondary School
Secondary: Public
4.83 km
St. Andre Bessette Secondary School
Secondary: Catholic
2.72 km
St Thomas Aquinas Secondary School
Secondary: Catholic
3.40 km
Oakridge Secondary School
Secondary: Public
1.98 km
Sir Frederick Banting Secondary School
Secondary: Public
1.02 km
Saunders Secondary School
Secondary: Public
5.59 km












