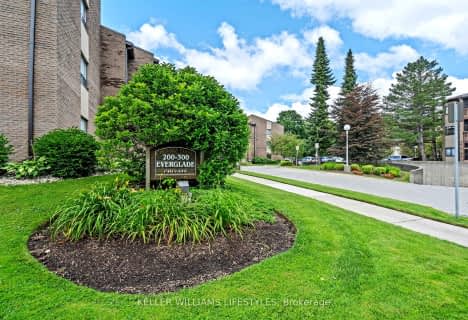
St. Nicholas Senior Separate School
Elementary: Catholic
1.15 km
John Dearness Public School
Elementary: Public
1.48 km
St Theresa Separate School
Elementary: Catholic
2.21 km
École élémentaire Marie-Curie
Elementary: Public
1.87 km
Byron Northview Public School
Elementary: Public
1.04 km
Byron Southwood Public School
Elementary: Public
2.17 km
Westminster Secondary School
Secondary: Public
5.88 km
St. Andre Bessette Secondary School
Secondary: Catholic
5.60 km
St Thomas Aquinas Secondary School
Secondary: Catholic
1.14 km
Oakridge Secondary School
Secondary: Public
3.00 km
Sir Frederick Banting Secondary School
Secondary: Public
5.28 km
Saunders Secondary School
Secondary: Public
5.20 km


