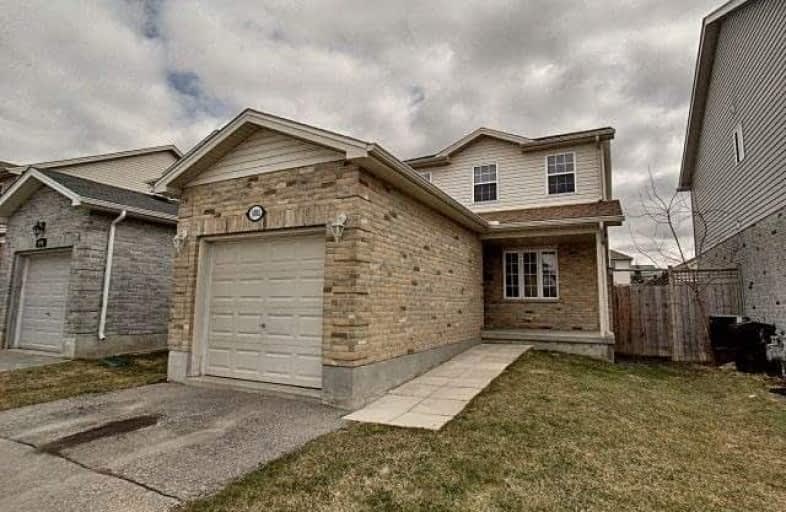Sold on Apr 11, 2019
Note: Property is not currently for sale or for rent.

-
Type: Detached
-
Style: 2-Storey
-
Size: 1100 sqft
-
Lot Size: 29.53 x 108.27 Feet
-
Age: 6-15 years
-
Taxes: $3,200 per year
-
Added: Apr 11, 2019 (1 second on market)
-
Updated:
-
Last Checked: 3 months ago
-
MLS®#: X4413047
-
Listed By: Purplebricks, brokerage
Great Opportunity In Desirable North West London. Two Story Three Bedroom House With Attached Garage. Hardwood Floor On Main Level. Close To Shopping, Restaurants And Parks. Fully Fenced Back Yard And Deck.
Property Details
Facts for 1000 Kimball Crescent, London
Status
Last Status: Sold
Sold Date: Apr 11, 2019
Closed Date: May 30, 2019
Expiry Date: Aug 10, 2019
Sold Price: $381,200
Unavailable Date: Apr 11, 2019
Input Date: Apr 11, 2019
Property
Status: Sale
Property Type: Detached
Style: 2-Storey
Size (sq ft): 1100
Age: 6-15
Area: London
Availability Date: Flex
Inside
Bedrooms: 3
Bathrooms: 2
Kitchens: 1
Rooms: 5
Den/Family Room: No
Air Conditioning: Central Air
Fireplace: No
Laundry Level: Lower
Central Vacuum: N
Washrooms: 2
Building
Basement: Unfinished
Heat Type: Forced Air
Heat Source: Gas
Exterior: Brick
Exterior: Vinyl Siding
Water Supply: Municipal
Special Designation: Unknown
Parking
Driveway: Private
Garage Spaces: 1
Garage Type: Attached
Covered Parking Spaces: 1
Fees
Tax Year: 2019
Tax Legal Description: Lot 6, Plan 33M-541, London.
Taxes: $3,200
Land
Cross Street: High Park And Fansha
Municipality District: London
Fronting On: South
Pool: None
Sewer: Sewers
Lot Depth: 108.27 Feet
Lot Frontage: 29.53 Feet
Acres: < .50
Rooms
Room details for 1000 Kimball Crescent, London
| Type | Dimensions | Description |
|---|---|---|
| Kitchen Main | 5.89 x 3.25 | |
| Living Main | 4.19 x 5.33 | |
| Master 2nd | 4.55 x 3.48 | |
| 2nd Br 2nd | 3.00 x 3.66 | |
| 3rd Br 2nd | 2.97 x 3.53 |
| XXXXXXXX | XXX XX, XXXX |
XXXX XXX XXXX |
$XXX,XXX |
| XXX XX, XXXX |
XXXXXX XXX XXXX |
$XXX,XXX |
| XXXXXXXX XXXX | XXX XX, XXXX | $381,200 XXX XXXX |
| XXXXXXXX XXXXXX | XXX XX, XXXX | $375,000 XXX XXXX |

Sir Arthur Currie Public School
Elementary: PublicSt Paul Separate School
Elementary: CatholicSt Marguerite d'Youville
Elementary: CatholicClara Brenton Public School
Elementary: PublicWilfrid Jury Public School
Elementary: PublicEmily Carr Public School
Elementary: PublicSt. Andre Bessette Secondary School
Secondary: CatholicSt Thomas Aquinas Secondary School
Secondary: CatholicOakridge Secondary School
Secondary: PublicMedway High School
Secondary: PublicSir Frederick Banting Secondary School
Secondary: PublicSaunders Secondary School
Secondary: Public

