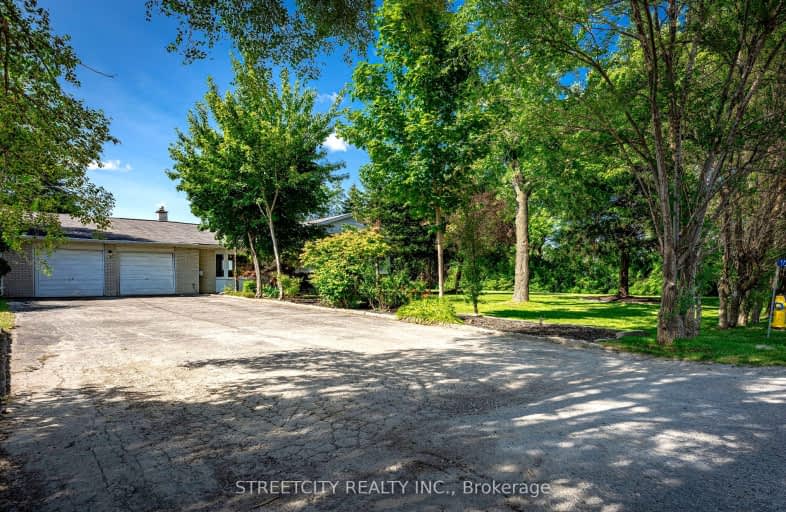Car-Dependent
- Almost all errands require a car.
11
/100
No Nearby Transit
- Almost all errands require a car.
0
/100

Sir Arthur Currie Public School
Elementary: Public
0.45 km
St Marguerite d'Youville
Elementary: Catholic
2.45 km
Masonville Public School
Elementary: Public
3.18 km
Wilfrid Jury Public School
Elementary: Public
3.82 km
St Catherine of Siena
Elementary: Catholic
2.72 km
Emily Carr Public School
Elementary: Public
2.30 km
St. Andre Bessette Secondary School
Secondary: Catholic
1.55 km
Mother Teresa Catholic Secondary School
Secondary: Catholic
6.24 km
St Thomas Aquinas Secondary School
Secondary: Catholic
6.67 km
Oakridge Secondary School
Secondary: Public
5.83 km
Medway High School
Secondary: Public
3.76 km
Sir Frederick Banting Secondary School
Secondary: Public
3.29 km
-
Jaycee Park
London ON 1.52km -
Plane Tree Park
London ON 2.45km -
Ambleside Park
Ontario 2.74km
-
BMO Bank of Montreal
1285 Fanshawe Park Rd W (Hyde Park Rd.), London ON N6G 0G4 2.01km -
Localcoin Bitcoin ATM - Esso on the Run
1509 Fanshawe Park Rd W, London ON N6H 5L3 2.47km -
CIBC
1960 Hyde Park Rd (at Fanshaw Park Rd.), London ON N6H 5L9 2.52km













