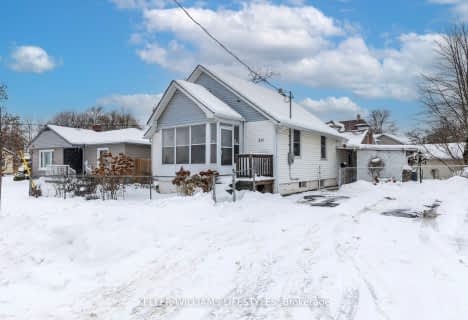
Wortley Road Public School
Elementary: Public
2.00 km
Victoria Public School
Elementary: Public
0.90 km
St Martin
Elementary: Catholic
1.57 km
Jeanne-Sauvé Public School
Elementary: Public
1.12 km
Eagle Heights Public School
Elementary: Public
1.11 km
Kensal Park Public School
Elementary: Public
1.59 km
Westminster Secondary School
Secondary: Public
2.64 km
London South Collegiate Institute
Secondary: Public
2.26 km
London Central Secondary School
Secondary: Public
1.94 km
Catholic Central High School
Secondary: Catholic
2.27 km
Saunders Secondary School
Secondary: Public
4.38 km
H B Beal Secondary School
Secondary: Public
2.64 km








