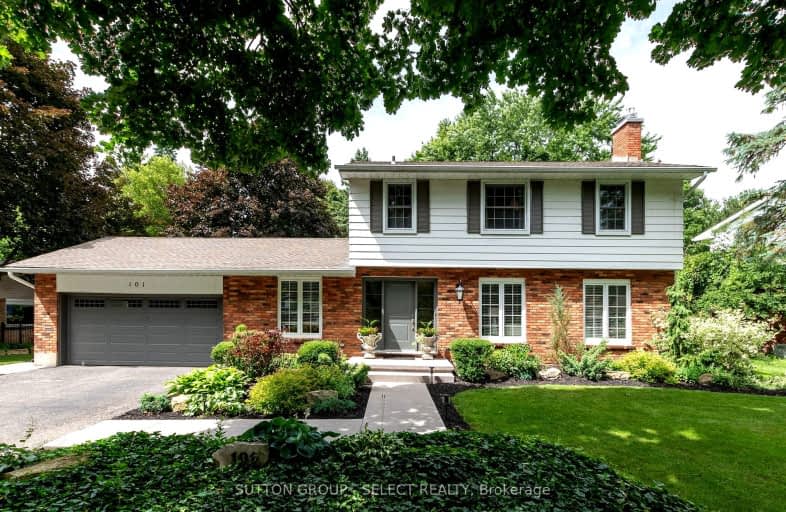Car-Dependent
- Most errands require a car.
33
/100
Some Transit
- Most errands require a car.
34
/100
Somewhat Bikeable
- Most errands require a car.
49
/100

St Paul Separate School
Elementary: Catholic
1.22 km
John Dearness Public School
Elementary: Public
1.03 km
West Oaks French Immersion Public School
Elementary: Public
1.58 km
École élémentaire Marie-Curie
Elementary: Public
0.38 km
Byron Northview Public School
Elementary: Public
1.55 km
Clara Brenton Public School
Elementary: Public
1.55 km
Westminster Secondary School
Secondary: Public
4.87 km
St. Andre Bessette Secondary School
Secondary: Catholic
4.53 km
St Thomas Aquinas Secondary School
Secondary: Catholic
0.62 km
Oakridge Secondary School
Secondary: Public
1.55 km
Sir Frederick Banting Secondary School
Secondary: Public
3.83 km
Saunders Secondary School
Secondary: Public
4.63 km
-
Amarone String Quartet
ON 0.97km -
Kelly Park
Ontario 2.21km -
Whetherfield Park
2.27km
-
Scotiabank
1150 Oxford St W (Hyde Park Rd), London ON N6H 4V4 1.05km -
TD Bank Financial Group
1260 Commissioners Rd W (Boler), London ON N6K 1C7 1.7km -
BMO Bank of Montreal
1200 Commissioners Rd W, London ON N6K 0J7 1.74km














