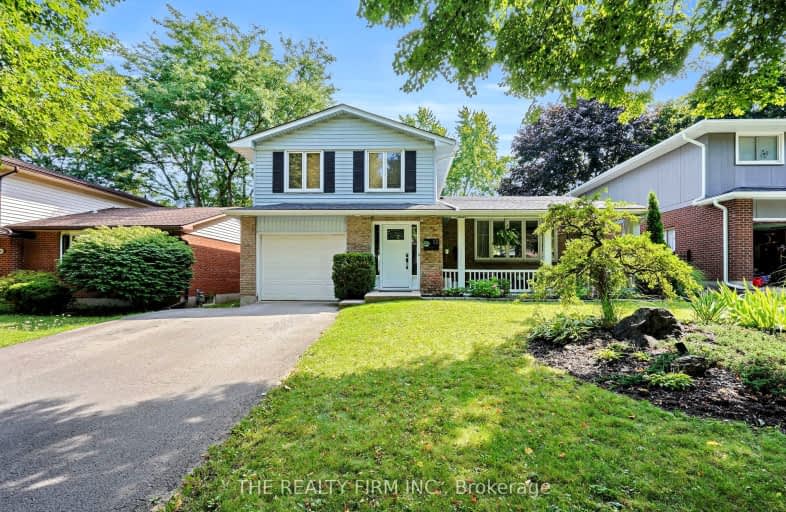Somewhat Walkable
- Some errands can be accomplished on foot.
54
/100
Some Transit
- Most errands require a car.
38
/100
Bikeable
- Some errands can be accomplished on bike.
58
/100

Sir Arthur Currie Public School
Elementary: Public
2.08 km
Orchard Park Public School
Elementary: Public
2.14 km
St Marguerite d'Youville
Elementary: Catholic
0.33 km
Clara Brenton Public School
Elementary: Public
2.97 km
Wilfrid Jury Public School
Elementary: Public
1.44 km
Emily Carr Public School
Elementary: Public
0.43 km
Westminster Secondary School
Secondary: Public
6.27 km
St. Andre Bessette Secondary School
Secondary: Catholic
1.31 km
St Thomas Aquinas Secondary School
Secondary: Catholic
4.44 km
Oakridge Secondary School
Secondary: Public
3.38 km
Medway High School
Secondary: Public
5.43 km
Sir Frederick Banting Secondary School
Secondary: Public
1.10 km
-
Northwest Optimist Park
Ontario 0.28km -
Parking lot
London ON 0.58km -
The Big Park
0.62km
-
RBC Royal Bank
1225 Wonderland Rd N (Gainsborough), London ON N6G 2V9 0.98km -
TD Bank Financial Group
1055 Wonderland Rd N, London ON N6G 2Y9 1.19km -
TD Canada Trust ATM
1055 Wonderland Rd N, London ON N6G 2Y9 1.19km













