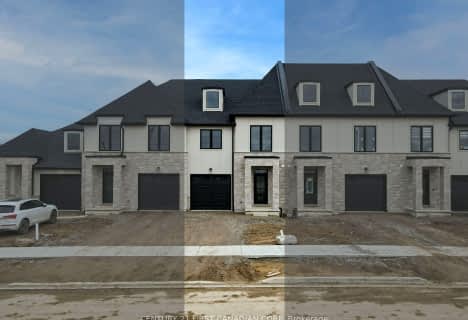
École élémentaire publique La Pommeraie
Elementary: Public
1.23 km
St Jude Separate School
Elementary: Catholic
2.28 km
W Sherwood Fox Public School
Elementary: Public
1.43 km
Jean Vanier Separate School
Elementary: Catholic
0.75 km
Westmount Public School
Elementary: Public
0.67 km
Lambeth Public School
Elementary: Public
2.83 km
Westminster Secondary School
Secondary: Public
2.55 km
London South Collegiate Institute
Secondary: Public
5.31 km
St Thomas Aquinas Secondary School
Secondary: Catholic
4.77 km
Oakridge Secondary School
Secondary: Public
4.52 km
Sir Frederick Banting Secondary School
Secondary: Public
7.12 km
Saunders Secondary School
Secondary: Public
0.82 km







