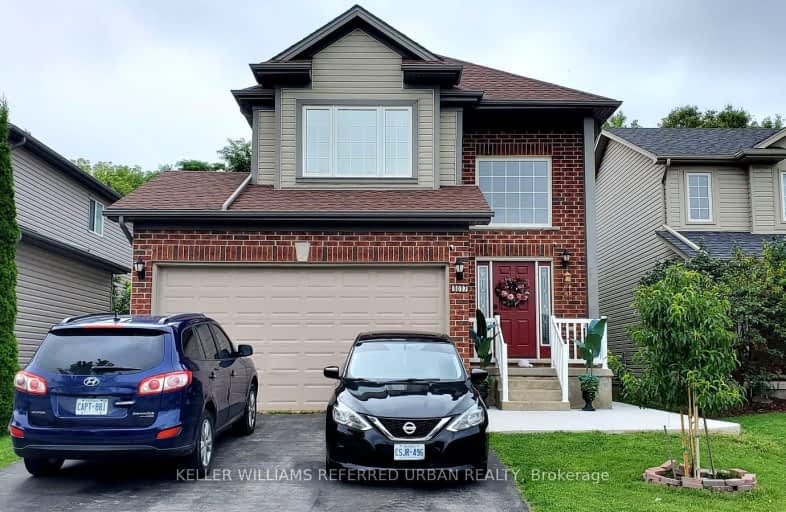Somewhat Walkable
- Some errands can be accomplished on foot.
52
/100
Good Transit
- Some errands can be accomplished by public transportation.
53
/100
Bikeable
- Some errands can be accomplished on bike.
68
/100

St Thomas More Separate School
Elementary: Catholic
1.30 km
Orchard Park Public School
Elementary: Public
1.29 km
Notre Dame Separate School
Elementary: Catholic
1.82 km
Riverside Public School
Elementary: Public
2.01 km
Clara Brenton Public School
Elementary: Public
1.69 km
Wilfrid Jury Public School
Elementary: Public
0.60 km
Westminster Secondary School
Secondary: Public
4.23 km
St. Andre Bessette Secondary School
Secondary: Catholic
3.34 km
St Thomas Aquinas Secondary School
Secondary: Catholic
3.66 km
Oakridge Secondary School
Secondary: Public
1.96 km
Sir Frederick Banting Secondary School
Secondary: Public
1.17 km
Saunders Secondary School
Secondary: Public
5.18 km
-
Beaverbrook Woods Park
London ON 0.6km -
Capulet Park
London ON 0.79km -
Whetherfield Park
0.91km
-
BMO Bank of Montreal
880 Wonderland Rd N, London ON N6G 4X7 0.44km -
Bmo
534 Oxford St W, London ON N6H 1T5 1.26km -
BMO Bank of Montreal
534 Oxford St W, London ON N6H 1T5 1.28km





