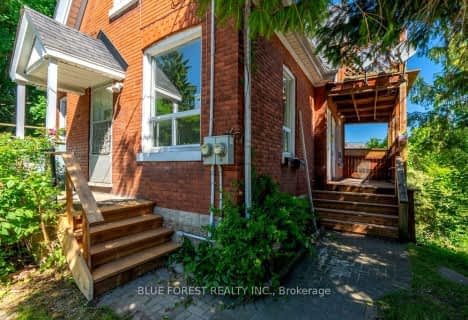
Wortley Road Public School
Elementary: Public
0.55 km
Victoria Public School
Elementary: Public
1.27 km
St Martin
Elementary: Catholic
0.77 km
Tecumseh Public School
Elementary: Public
1.30 km
Arthur Ford Public School
Elementary: Public
1.60 km
Mountsfield Public School
Elementary: Public
1.02 km
G A Wheable Secondary School
Secondary: Public
3.02 km
Westminster Secondary School
Secondary: Public
1.88 km
London South Collegiate Institute
Secondary: Public
1.20 km
London Central Secondary School
Secondary: Public
2.99 km
Catholic Central High School
Secondary: Catholic
2.99 km
H B Beal Secondary School
Secondary: Public
3.17 km






