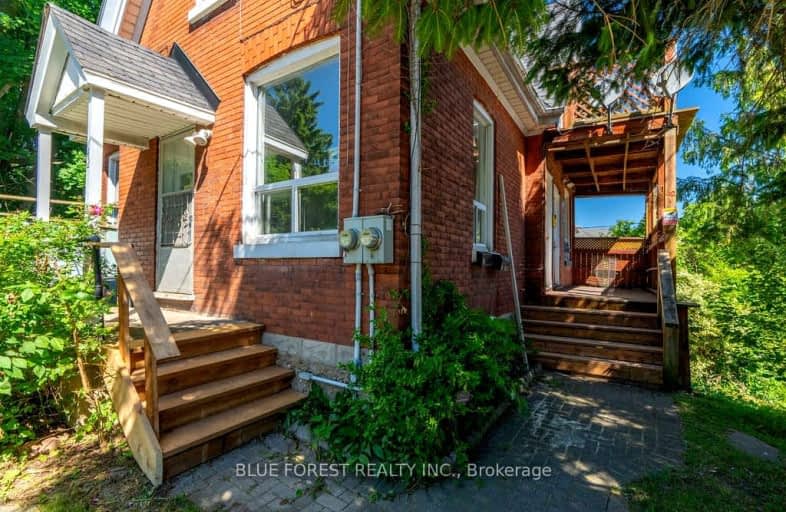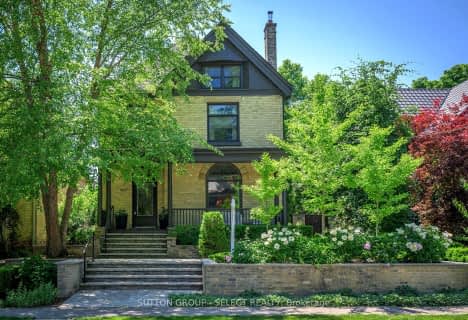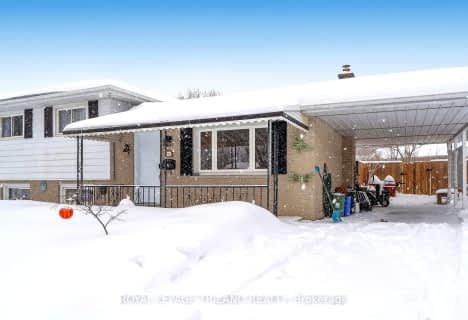Somewhat Walkable
- Some errands can be accomplished on foot.
Some Transit
- Most errands require a car.
Very Bikeable
- Most errands can be accomplished on bike.

Holy Rosary Separate School
Elementary: CatholicTrafalgar Public School
Elementary: PublicAberdeen Public School
Elementary: PublicLester B Pearson School for the Arts
Elementary: PublicSt. John French Immersion School
Elementary: CatholicPrincess Elizabeth Public School
Elementary: PublicG A Wheable Secondary School
Secondary: PublicB Davison Secondary School Secondary School
Secondary: PublicLondon South Collegiate Institute
Secondary: PublicLondon Central Secondary School
Secondary: PublicCatholic Central High School
Secondary: CatholicH B Beal Secondary School
Secondary: Public-
Maitland Park
London ON 0.61km -
Watson Park
0.86km -
Rowntree Park
ON 0.93km
-
Polish London Credit Union Ltd
383 Horton St E, London ON N6B 1L6 1.43km -
TD Canada Trust ATM
353 Wellington Rd, London ON N6C 4P8 1.43km -
Annie Morneau - Mortgage Agent - Mortgage Alliance
920 Commissioners Rd E, London ON N5Z 3J1 1.68km






















