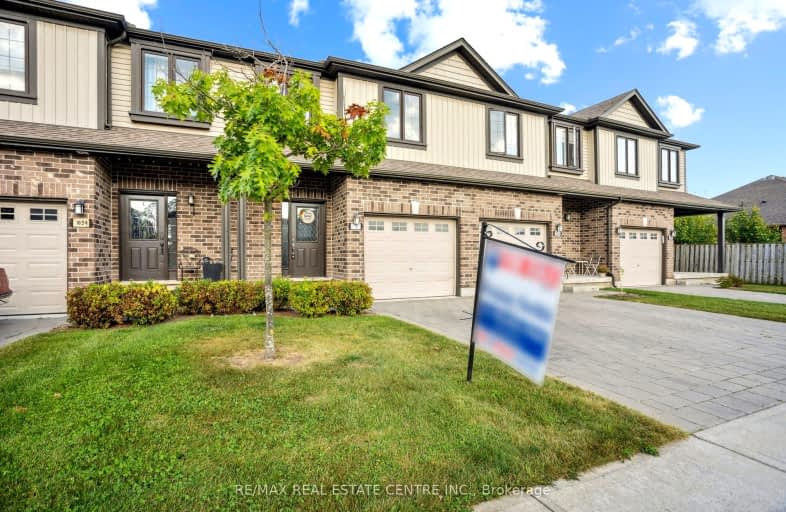Car-Dependent
- Almost all errands require a car.
Some Transit
- Most errands require a car.
Somewhat Bikeable
- Most errands require a car.

St Paul Separate School
Elementary: CatholicRiverside Public School
Elementary: PublicSt Marguerite d'Youville
Elementary: CatholicClara Brenton Public School
Elementary: PublicWilfrid Jury Public School
Elementary: PublicEmily Carr Public School
Elementary: PublicWestminster Secondary School
Secondary: PublicSt. Andre Bessette Secondary School
Secondary: CatholicSt Thomas Aquinas Secondary School
Secondary: CatholicOakridge Secondary School
Secondary: PublicSir Frederick Banting Secondary School
Secondary: PublicSaunders Secondary School
Secondary: Public-
Crossings Pub & Eatery
1269 Hyde Park Road, London, ON N6H 5K6 1.3km -
Chuck's Roadhouse
666 Wonderland Road N, London, ON N6H 4K9 1.55km -
Crabby Joe's
670 Oxford Road W, London, ON N6H 1T9 1.62km
-
Tim Hortons
1175-1205 Hyde Park Road, London, ON N6H 5K6 1.26km -
Chatime
541 Oxford Street W, Unit A2-102, London, ON N6H 0H9 1.78km -
McDonald's
520 Oxford St W, London, ON N6H 1T5 1.9km
-
Rexall
1375 Beaverbrook Avenue, London, ON N6H 0J1 1.18km -
UH Prescription Centre
339 Windermere Rd, London, ON N6G 2V4 3.8km -
London Care Pharmacy
140 Oxford Street E, Suite 101, London, ON N6A 5R9 4.47km
-
Afrik Aroma
London, ON N6G 5K3 0.56km -
Boru Asian Cuisine
1415 Beaverbrook Avenue, London, ON N6H 0J1 1.09km -
Sultan
260 Blue Forest Drive, London, ON N6G 3J7 1.09km
-
Sherwood Forest Mall
1225 Wonderland Road N, London, ON N6G 2V9 1.68km -
Cherryhill Village Mall
301 Oxford St W, London, ON N6H 1S6 2.92km -
Esam Construction
301 Oxford Street W, London, ON N6H 1S6 2.92km
-
Farm Boy
1415 Beaverbrook Avenue, London, ON N6H 0J1 1.09km -
Indo-Asian Groceries and Spices
689 Oxford St W, Unit #1, London, ON N6H 1V1 1.39km -
Food Basics
1225 Wonderland Road N, London, ON N6G 2V9 1.61km
-
LCBO
71 York Street, London, ON N6A 1A6 4.97km -
The Beer Store
1080 Adelaide Street N, London, ON N5Y 2N1 6.08km -
LCBO
450 Columbia Street W, Waterloo, ON N2T 2W1 80.24km
-
Porky's Bbq & Leisure
1075 Sarnia Road, London, ON N6H 5J9 1.04km -
Shell Canada Products
880 Wonderland Road N, London, ON N6G 4X7 1.1km -
Corner Gas HVAC
856 Oxford Street W, London, ON N6H 1V2 1.34km
-
Western Film
Western University, Room 340, UCC Building, London, ON N6A 5B8 3.49km -
Hyland Cinema
240 Wharncliffe Road S, London, ON N6J 2L4 4.68km -
Cineplex
1680 Richmond Street, London, ON N6G 4.84km
-
London Public Library - Sherwood Branch
1225 Wonderland Road N, London, ON N6G 2V9 1.68km -
Cherryhill Public Library
301 Oxford Street W, London, ON N6H 1S6 2.95km -
D. B. Weldon Library
1151 Richmond Street, London, ON N6A 3K7 3.47km
-
London Health Sciences Centre - University Hospital
339 Windermere Road, London, ON N6G 2V4 3.81km -
Parkwood Hospital
801 Commissioners Road E, London, ON N6C 5J1 7.89km -
Sheer Health Medical Clinic
1476 Aldersbrook Road, London, ON N6G 0P5 1.41km
-
Whetherfield Park
0.63km -
Gainsborough Meadow Park
London ON 1.02km -
Active Playground Equipment Inc
London ON 1.05km
-
TD Bank Financial Group
1055 Wonderland Rd N, London ON N6G 2Y9 1.54km -
BMO Bank of Montreal
1225 Wonderland Rd N (at Gainsborough Rd), London ON N6G 2V9 1.61km -
Bmo
534 Oxford St W, London ON N6H 1T5 1.81km
- 4 bath
- 4 bed
- 1800 sqft
948-948 Georgetown Drive North, London, Ontario • N6H 0J7 • North M





