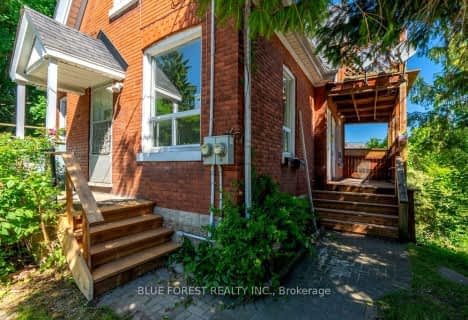
Sir George Etienne Cartier Public School
Elementary: Public
1.42 km
Sir Isaac Brock Public School
Elementary: Public
1.10 km
Cleardale Public School
Elementary: Public
0.90 km
Sir Arthur Carty Separate School
Elementary: Catholic
1.55 km
Mountsfield Public School
Elementary: Public
1.29 km
Ashley Oaks Public School
Elementary: Public
1.47 km
G A Wheable Secondary School
Secondary: Public
3.56 km
Westminster Secondary School
Secondary: Public
2.42 km
London South Collegiate Institute
Secondary: Public
2.34 km
London Central Secondary School
Secondary: Public
4.45 km
Catholic Central High School
Secondary: Catholic
4.36 km
Saunders Secondary School
Secondary: Public
3.35 km




