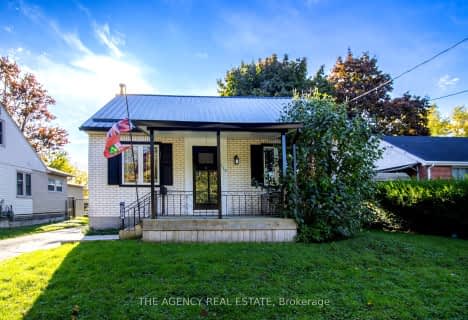
Orchard Park Public School
Elementary: Public
1.66 km
St Paul Separate School
Elementary: Catholic
1.89 km
St Marguerite d'Youville
Elementary: Catholic
1.67 km
Clara Brenton Public School
Elementary: Public
1.58 km
Wilfrid Jury Public School
Elementary: Public
0.46 km
Emily Carr Public School
Elementary: Public
1.74 km
Westminster Secondary School
Secondary: Public
4.75 km
St. Andre Bessette Secondary School
Secondary: Catholic
2.79 km
St Thomas Aquinas Secondary School
Secondary: Catholic
3.40 km
Oakridge Secondary School
Secondary: Public
1.95 km
Sir Frederick Banting Secondary School
Secondary: Public
1.02 km
Saunders Secondary School
Secondary: Public
5.53 km


