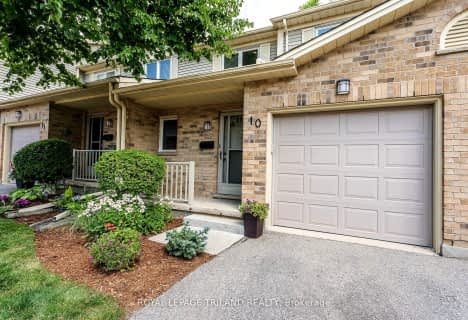Car-Dependent
- Most errands require a car.
Some Transit
- Most errands require a car.
Somewhat Bikeable
- Most errands require a car.

St Jude Separate School
Elementary: CatholicArthur Ford Public School
Elementary: PublicW Sherwood Fox Public School
Elementary: PublicÉcole élémentaire catholique Frère André
Elementary: CatholicSir Isaac Brock Public School
Elementary: PublicWestmount Public School
Elementary: PublicWestminster Secondary School
Secondary: PublicLondon South Collegiate Institute
Secondary: PublicLondon Central Secondary School
Secondary: PublicOakridge Secondary School
Secondary: PublicCatholic Central High School
Secondary: CatholicSaunders Secondary School
Secondary: Public-
Kubby's Draft Bar & Grill
312 Commissioners Road W, London, ON N6J 1Y3 0.84km -
Kelseys
805 Wonderland Road S, London, ON N6K 2Y5 1.2km -
Buffalo Wild Wings
425 Southdale Rd W, #3, London, ON N6P 1M7 1.27km
-
McDonald's
1033 Wonderland Rd S, London, ON N6K 3V1 1.04km -
Williams Fresh Cafe
3030 Wonderland Road S, London, ON N6L 1A6 1.21km -
Starbucks
3059 Wonderland Road S, London, ON N6L 1R4 1.35km
-
Shoppers Drug Mart
530 Commissioners Road W, London, ON N6J 1Y6 1.34km -
Wortley Village Pharmasave
190 Wortley Road, London, ON N6C 4Y7 3.19km -
Turner's Drug Store
52 Grand Avenue, London, ON N6C 1L5 3.6km
-
Master Choice 2 For 1 Pizza
725 Notre Dame Drive, London, ON N6J 3V5 0.43km -
Kubby's Draft Bar & Grill
312 Commissioners Road W, London, ON N6J 1Y3 0.84km -
Damascus House
312 Commissioners Road W, Unit 6, London, ON N6J 1Y3 0.82km
-
Westmount Shopping Centre
785 Wonderland Rd S, London, ON N6K 1M6 1.16km -
White Oaks Mall
1105 Wellington Road, London, ON N6E 1V4 4.5km -
Talbot Centre
148 Fullarton Street, London, ON N6A 5P3 4.55km
-
Loblaws
3040 Wonderland Road S, London, ON N6L 1A6 1.16km -
Food Basics
509 Comissioners Road W, London, ON N6J 1Y5 1.39km -
Superking Supermarket
785 Wonderland Road, London, ON N6K 1M6 1.5km
-
LCBO
71 York Street, London, ON N6A 1A6 4.01km -
The Beer Store
1080 Adelaide Street N, London, ON N5Y 2N1 7.41km -
The Beer Store
875 Highland Road W, Kitchener, ON N2N 2Y2 81.06km
-
Husky
99 Commissioner's Road W, London, ON N6J 1X7 1.41km -
Tony Clark Car Care
420 Springbank Drive, London, ON N6J 1G8 2.29km -
Wharncliffe Shell
299 Wharncliffe Road S, London, ON N6J 2L6 2.34km
-
Cineplex Odeon Westmount and VIP Cinemas
755 Wonderland Road S, London, ON N6K 1M6 1.53km -
Hyland Cinema
240 Wharncliffe Road S, London, ON N6J 2L4 2.62km -
Landmark Cinemas 8 London
983 Wellington Road S, London, ON N6E 3A9 4.11km
-
London Public Library Landon Branch
167 Wortley Road, London, ON N6C 3P6 3.19km -
Public Library
251 Dundas Street, London, ON N6A 6H9 4.66km -
Cherryhill Public Library
301 Oxford Street W, London, ON N6H 1S6 4.68km
-
London Health Sciences Centre - University Hospital
339 Windermere Road, London, ON N6G 2V4 7.14km -
Clinicare Walk-In Clinic
844 Wonderland Road S, Unit 1, London, ON N6K 2V8 1.09km -
Doctors Walk In Clinic
641 Commissioners Road E, London, ON N6C 2T9 3.66km
-
Springbank Gardens
Wonderland Rd (Springbank Drive), London ON 2.53km -
Wonderland Gardens
2.73km -
Duchess Avenue Park
26 Duchess Ave (Wharncliffe Road), London ON 2.86km
-
Bitcoin Depot ATM
925 Wonderland Rd S, London ON N6K 3R5 1.17km -
Scotiabank
839 Wonderland Rd S, London ON N6K 4T2 1.18km -
BMO Bank of Montreal
839 Wonderland Rd S, London ON N6K 4T2 1.19km












