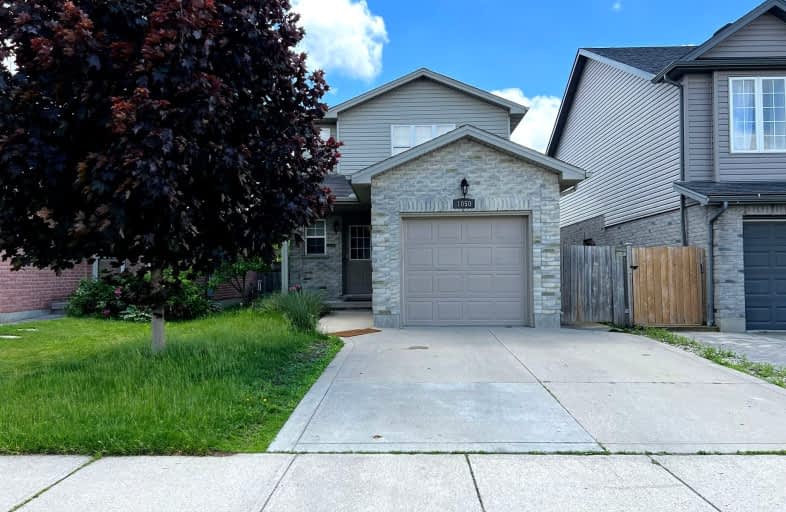Somewhat Walkable
- Some errands can be accomplished on foot.
60
/100
Some Transit
- Most errands require a car.
31
/100
Bikeable
- Some errands can be accomplished on bike.
53
/100

Sir Arthur Currie Public School
Elementary: Public
2.52 km
St Paul Separate School
Elementary: Catholic
2.92 km
St Marguerite d'Youville
Elementary: Catholic
0.96 km
Clara Brenton Public School
Elementary: Public
2.81 km
Wilfrid Jury Public School
Elementary: Public
2.18 km
Emily Carr Public School
Elementary: Public
1.68 km
St. Andre Bessette Secondary School
Secondary: Catholic
1.42 km
St Thomas Aquinas Secondary School
Secondary: Catholic
3.72 km
Oakridge Secondary School
Secondary: Public
3.22 km
Medway High School
Secondary: Public
6.42 km
Sir Frederick Banting Secondary School
Secondary: Public
2.16 km
Saunders Secondary School
Secondary: Public
7.07 km
-
Kidscape
London ON 0.56km -
Hyde Park Pond
London ON 1.29km -
Hyde Park
London ON 1.41km
-
BMO Bank of Montreal
1285 Fanshawe Park Rd W (Hyde Park Rd.), London ON N6G 0G4 1.09km -
RBC Royal Bank
1265 Fanshawe Park Rd W (Hyde Park Rd), London ON N6G 0G4 1.12km -
TD Canada Trust ATM
28332 Hwy 48, Pefferlaw ON L0E 1N0 1.13km




