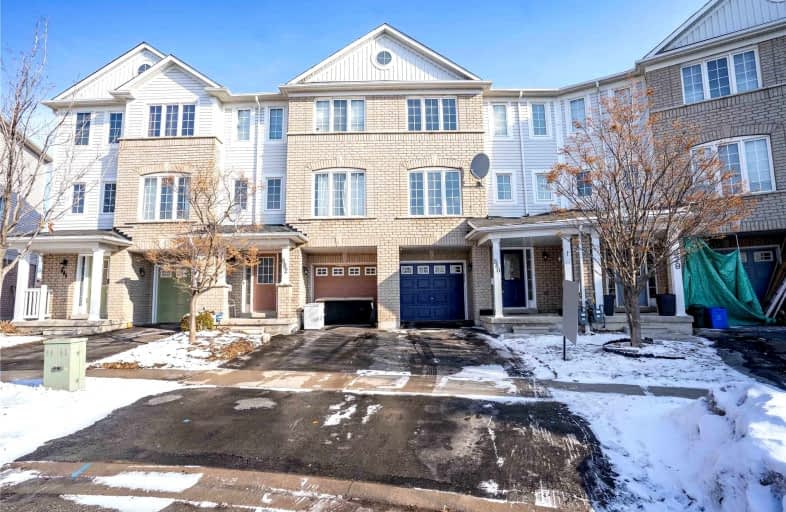
Monsignor John Pereyma Elementary Catholic School
Elementary: Catholic
0.48 km
Bobby Orr Public School
Elementary: Public
0.42 km
Lakewoods Public School
Elementary: Public
1.66 km
Glen Street Public School
Elementary: Public
1.21 km
Dr C F Cannon Public School
Elementary: Public
1.40 km
David Bouchard P.S. Elementary Public School
Elementary: Public
1.53 km
DCE - Under 21 Collegiate Institute and Vocational School
Secondary: Public
2.69 km
Durham Alternative Secondary School
Secondary: Public
3.45 km
G L Roberts Collegiate and Vocational Institute
Secondary: Public
1.90 km
Monsignor John Pereyma Catholic Secondary School
Secondary: Catholic
0.45 km
Eastdale Collegiate and Vocational Institute
Secondary: Public
3.93 km
O'Neill Collegiate and Vocational Institute
Secondary: Public
3.83 km







