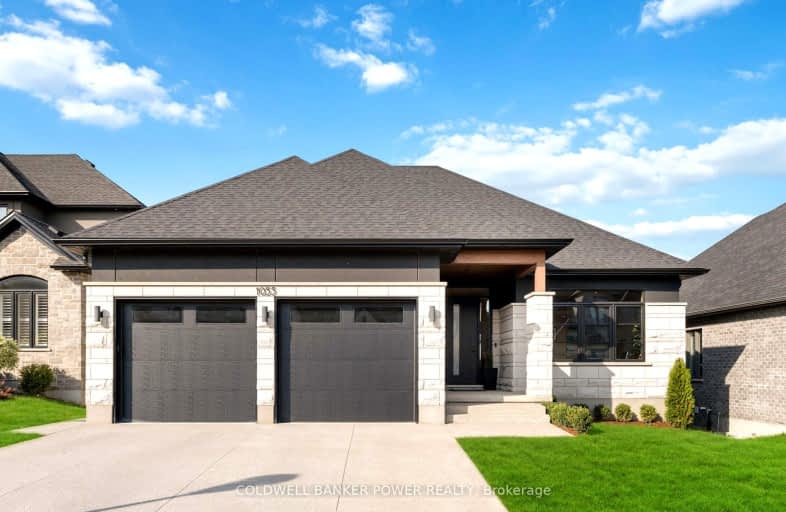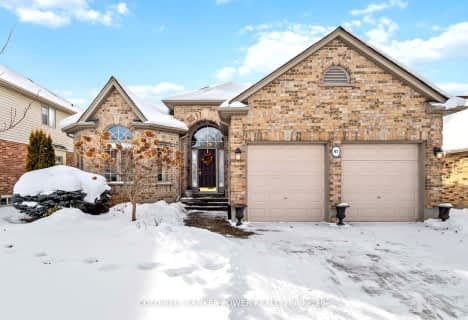Car-Dependent
- Almost all errands require a car.
19
/100
Some Transit
- Most errands require a car.
29
/100
Somewhat Bikeable
- Most errands require a car.
33
/100

St George Separate School
Elementary: Catholic
2.57 km
St. Nicholas Senior Separate School
Elementary: Catholic
1.03 km
John Dearness Public School
Elementary: Public
2.26 km
St Theresa Separate School
Elementary: Catholic
2.00 km
Byron Northview Public School
Elementary: Public
1.54 km
Byron Southwood Public School
Elementary: Public
2.20 km
Westminster Secondary School
Secondary: Public
6.52 km
St. Andre Bessette Secondary School
Secondary: Catholic
6.53 km
St Thomas Aquinas Secondary School
Secondary: Catholic
2.07 km
Oakridge Secondary School
Secondary: Public
3.95 km
Sir Frederick Banting Secondary School
Secondary: Public
6.31 km
Saunders Secondary School
Secondary: Public
5.59 km
-
Scenic View Park
Ironwood Rd (at Dogwood Cres.), London ON 1.62km -
Griffith Street Park
Ontario 2.17km -
Backyard Retreat
2.66km
-
TD Bank Financial Group
1260 Commissioners Rd W (Boler), London ON N6K 1C7 2.03km -
BMO Bank of Montreal
1200 Commissioners Rd W, London ON N6K 0J7 2.15km -
Scotiabank
1150 Oxford St W (Hyde Park Rd), London ON N6H 4V4 3.47km














