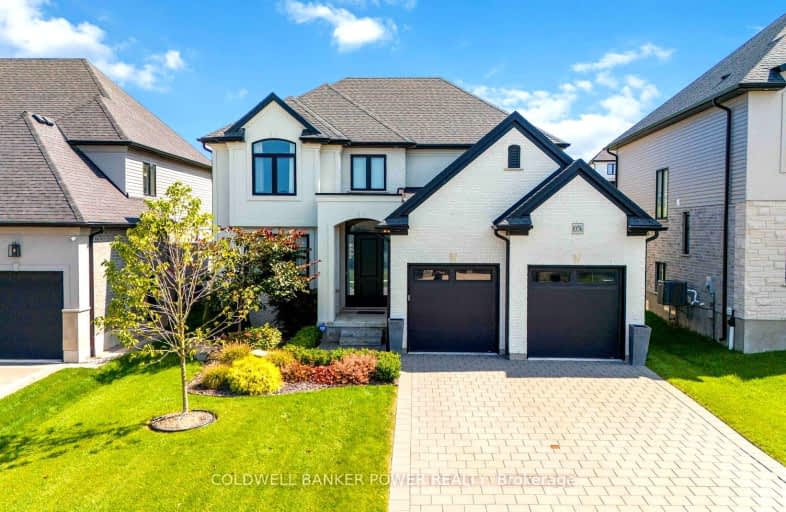Car-Dependent
- Almost all errands require a car.
20
/100
Some Transit
- Most errands require a car.
29
/100
Somewhat Bikeable
- Most errands require a car.
33
/100

St George Separate School
Elementary: Catholic
2.53 km
St. Nicholas Senior Separate School
Elementary: Catholic
1.04 km
John Dearness Public School
Elementary: Public
2.21 km
St Theresa Separate School
Elementary: Catholic
1.98 km
Byron Northview Public School
Elementary: Public
1.49 km
Byron Southwood Public School
Elementary: Public
2.17 km
Westminster Secondary School
Secondary: Public
6.47 km
St. Andre Bessette Secondary School
Secondary: Catholic
6.49 km
St Thomas Aquinas Secondary School
Secondary: Catholic
2.02 km
Oakridge Secondary School
Secondary: Public
3.90 km
Sir Frederick Banting Secondary School
Secondary: Public
6.26 km
Saunders Secondary School
Secondary: Public
5.56 km
-
Scenic View Park
Ironwood Rd (at Dogwood Cres.), London ON 1.61km -
Springbank Wading Pool
London ON 2.52km -
Springbank Park
1080 Commissioners Rd W (at Rivers Edge Dr.), London ON N6K 1C3 3.28km
-
Byron-Springbank Legion
1276 Commissioners Rd W, London ON N6K 1E1 1.89km -
TD Canada Trust ATM
1213 Oxford St W, London ON N6H 1V8 3.08km -
President's Choice Financial Pavilion and ATM
1205 Oxford St W, London ON N6H 1V9 3.26km














