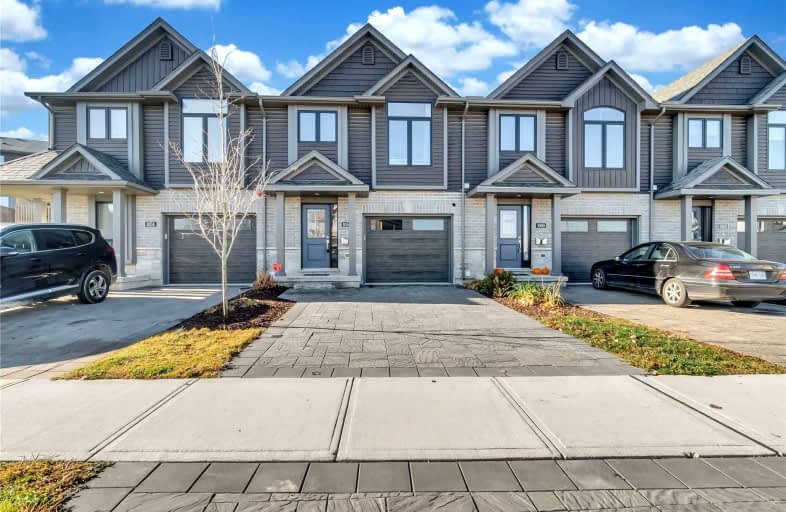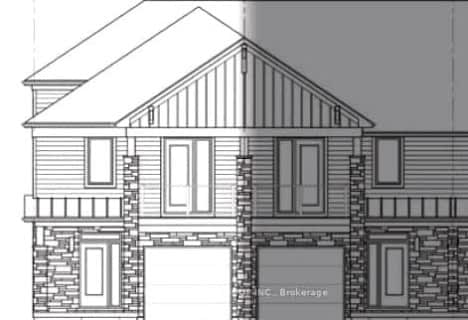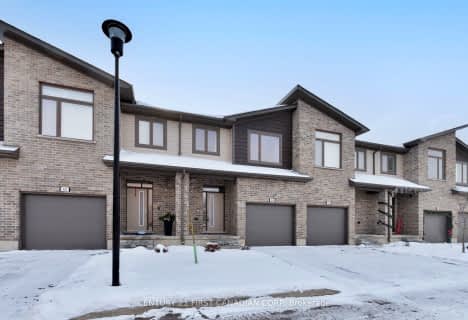
St Bernadette Separate School
Elementary: Catholic
2.08 km
Fairmont Public School
Elementary: Public
1.79 km
École élémentaire catholique Saint-Jean-de-Brébeuf
Elementary: Catholic
0.69 km
Tweedsmuir Public School
Elementary: Public
1.88 km
Princess AnneFrench Immersion Public School
Elementary: Public
3.10 km
John P Robarts Public School
Elementary: Public
3.08 km
G A Wheable Secondary School
Secondary: Public
3.78 km
Thames Valley Alternative Secondary School
Secondary: Public
4.49 km
B Davison Secondary School Secondary School
Secondary: Public
3.99 km
John Paul II Catholic Secondary School
Secondary: Catholic
5.84 km
Sir Wilfrid Laurier Secondary School
Secondary: Public
3.24 km
Clarke Road Secondary School
Secondary: Public
3.95 km










