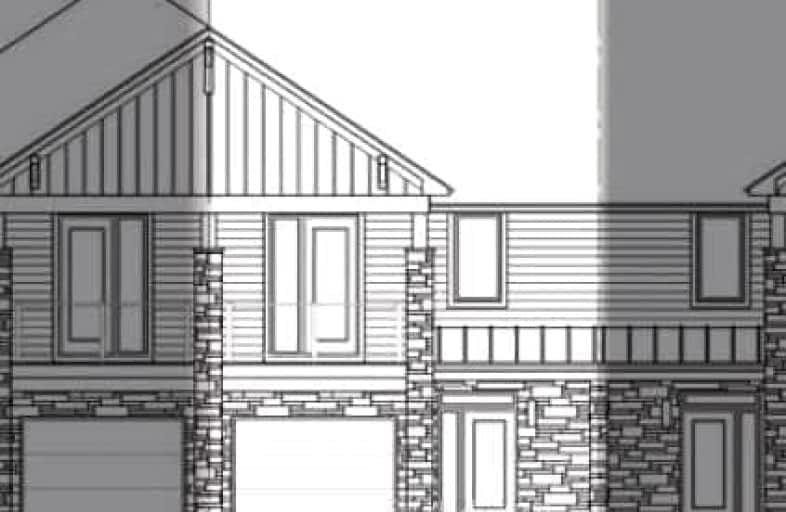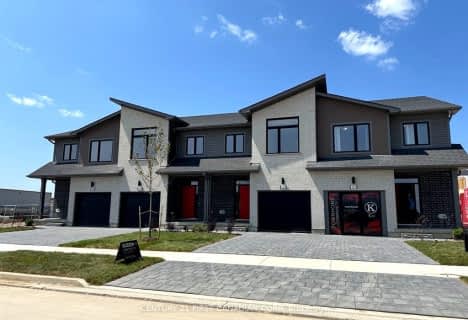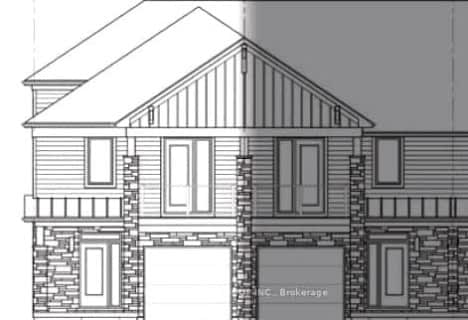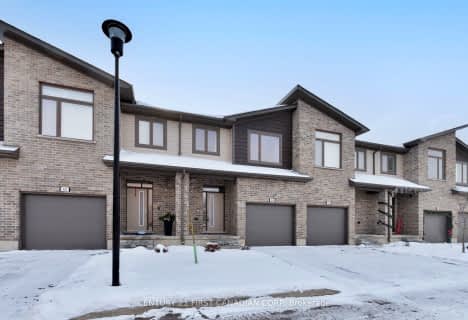Car-Dependent
- Most errands require a car.
Some Transit
- Most errands require a car.
Bikeable
- Some errands can be accomplished on bike.

St Bernadette Separate School
Elementary: CatholicEaling Public School
Elementary: PublicSt Sebastian Separate School
Elementary: CatholicFairmont Public School
Elementary: PublicÉcole élémentaire catholique Saint-Jean-de-Brébeuf
Elementary: CatholicTweedsmuir Public School
Elementary: PublicG A Wheable Secondary School
Secondary: PublicThames Valley Alternative Secondary School
Secondary: PublicB Davison Secondary School Secondary School
Secondary: PublicJohn Paul II Catholic Secondary School
Secondary: CatholicSir Wilfrid Laurier Secondary School
Secondary: PublicClarke Road Secondary School
Secondary: Public-
City Wide Sports Park
London ON 0.78km -
River East Optimist Park
Ontario 1.89km -
Caesar Dog Park
London ON 2.2km
-
TD Canada Trust ATM
1086 Commissioners Rd E, London ON N5Z 4W8 1.16km -
TD Bank Financial Group
1086 Commissioners Rd E, London ON N5Z 4W8 1.16km -
CIBC Cash Dispenser
154 Clarke Rd, London ON N5W 5E2 3.17km















