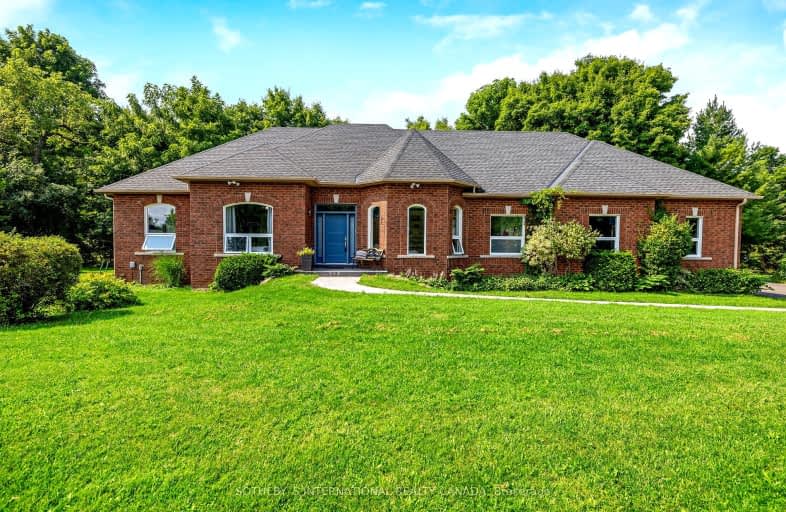Car-Dependent
- Almost all errands require a car.
Somewhat Bikeable
- Almost all errands require a car.

Credit View Public School
Elementary: PublicJoseph Gibbons Public School
Elementary: PublicLimehouse Public School
Elementary: PublicGlen Williams Public School
Elementary: PublicPark Public School
Elementary: PublicMcKenzie-Smith Bennett
Elementary: PublicGary Allan High School - Halton Hills
Secondary: PublicActon District High School
Secondary: PublicErin District High School
Secondary: PublicChrist the King Catholic Secondary School
Secondary: CatholicGeorgetown District High School
Secondary: PublicSt Edmund Campion Secondary School
Secondary: Catholic-
Lina Marino Park
105 Valleywood Blvd, Caledon ON 13.77km -
Blue Oak Park
Blue Oak Ave, Brampton ON 19.08km -
Madoc Park
Brampton ON 19.27km
-
TD Canada Trust ATM
252 Queen St E, Acton ON L7J 1P6 7.87km -
RBC Royal Bank ATM
375 Mountainview Rd S, Georgetown ON L7G 5X3 11.84km -
Scotiabank
85 Dufay Rd, Brampton ON L7A 4J1 11.86km
- 4 bath
- 4 bed
16 Shortill Road, Halton Hills, Ontario • L7G 4S4 • 1049 - Rural Halton Hills




