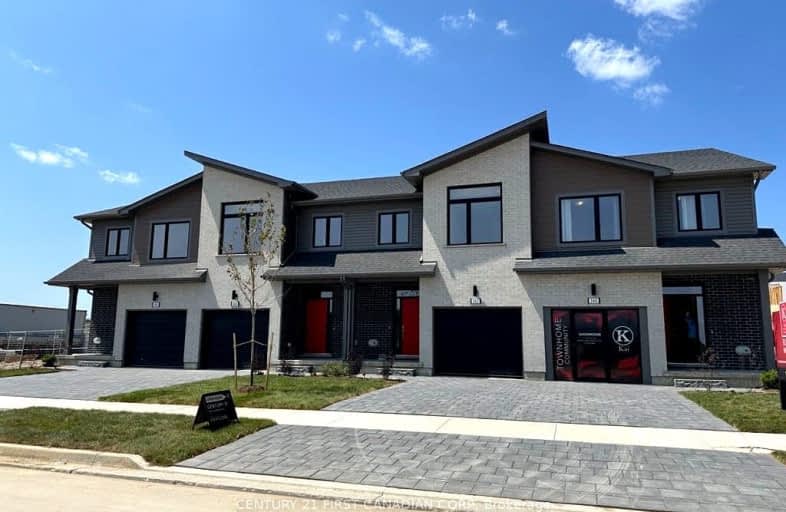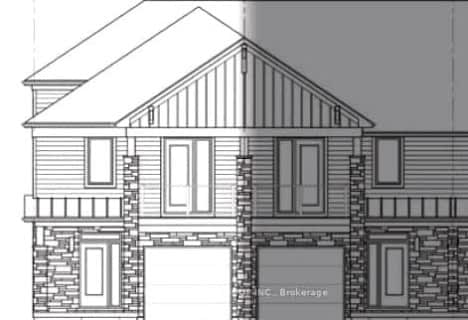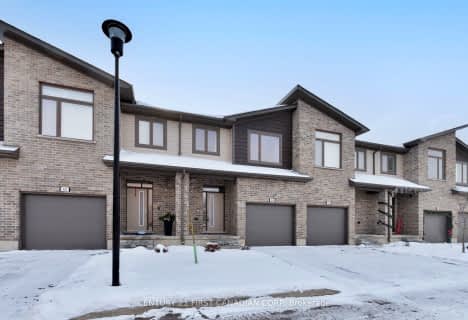Car-Dependent
- Most errands require a car.
32
/100
Some Transit
- Most errands require a car.
26
/100
Somewhat Bikeable
- Most errands require a car.
32
/100

Holy Family Elementary School
Elementary: Catholic
3.63 km
St Bernadette Separate School
Elementary: Catholic
2.74 km
Fairmont Public School
Elementary: Public
2.49 km
École élémentaire catholique Saint-Jean-de-Brébeuf
Elementary: Catholic
0.70 km
Tweedsmuir Public School
Elementary: Public
2.49 km
John P Robarts Public School
Elementary: Public
3.39 km
G A Wheable Secondary School
Secondary: Public
4.42 km
Thames Valley Alternative Secondary School
Secondary: Public
5.20 km
B Davison Secondary School Secondary School
Secondary: Public
4.67 km
John Paul II Catholic Secondary School
Secondary: Catholic
6.52 km
Sir Wilfrid Laurier Secondary School
Secondary: Public
3.45 km
Clarke Road Secondary School
Secondary: Public
4.44 km
-
Carroll Park
270 Ellerslie Rd, London ON N6M 1B6 0.86km -
Pottersburg Dog Park
1.8km -
Pottersburg Dog Park
Hamilton Rd (Gore Rd), London ON 1.81km
-
Kim Langford Bmo Mortgage Specialist
1315 Commissioners Rd E, London ON N6M 0B8 1.52km -
TD Bank Financial Group
Hamilton Rd (Highbury), London ON 2.06km -
TD Bank Financial Group
1086 Commissioners Rd E, London ON N5Z 4W8 2.63km












