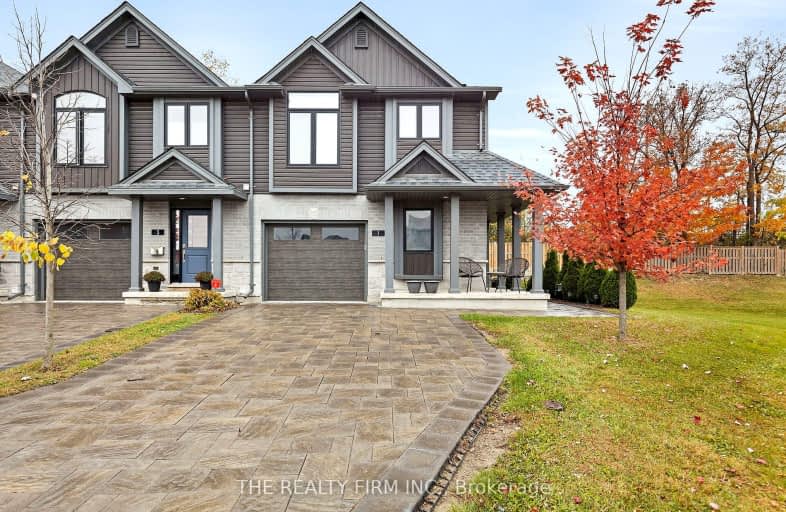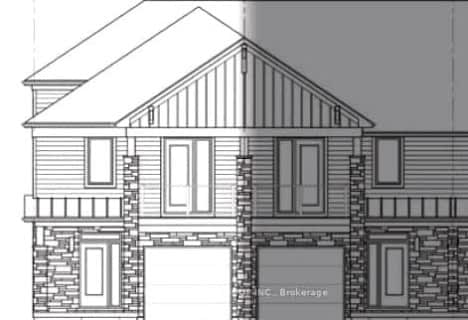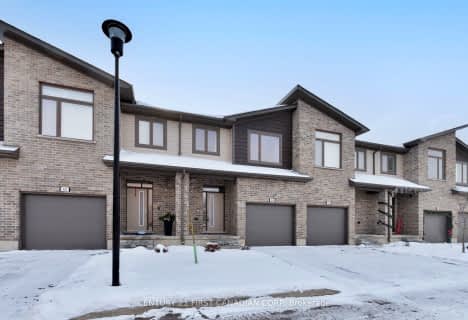Car-Dependent
- Almost all errands require a car.
20
/100
Some Transit
- Most errands require a car.
32
/100
Somewhat Bikeable
- Most errands require a car.
37
/100

St Bernadette Separate School
Elementary: Catholic
2.01 km
Ealing Public School
Elementary: Public
2.60 km
Fairmont Public School
Elementary: Public
1.70 km
École élémentaire catholique Saint-Jean-de-Brébeuf
Elementary: Catholic
0.72 km
Tweedsmuir Public School
Elementary: Public
1.82 km
Princess AnneFrench Immersion Public School
Elementary: Public
3.04 km
G A Wheable Secondary School
Secondary: Public
3.69 km
Thames Valley Alternative Secondary School
Secondary: Public
4.40 km
B Davison Secondary School Secondary School
Secondary: Public
3.89 km
John Paul II Catholic Secondary School
Secondary: Catholic
5.76 km
Sir Wilfrid Laurier Secondary School
Secondary: Public
3.20 km
Clarke Road Secondary School
Secondary: Public
3.91 km
-
City Wide Sports Park
London ON 0.29km -
Carroll Park
270 Ellerslie Rd, London ON N6M 1B6 0.32km -
River East Optimist Park
Ontario 1.33km
-
Scotiabank
950 Hamilton Rd (Highbury Ave), London ON N5W 1A1 2.1km -
BMO Bank of Montreal
155 Clarke Rd, London ON N5W 5C9 3km -
RBC Royal Bank ATM
154 Clarke Rd, London ON N5W 5E2 3.18km












