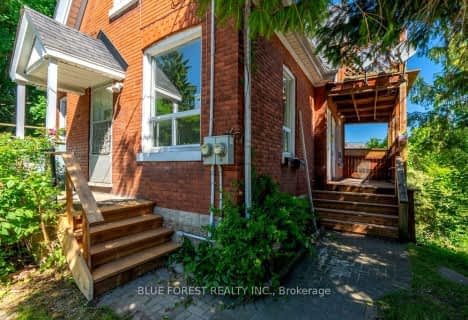
Arthur Stringer Public School
Elementary: Public
1.07 km
St Sebastian Separate School
Elementary: Catholic
2.06 km
C C Carrothers Public School
Elementary: Public
1.94 km
St Francis School
Elementary: Catholic
1.25 km
Wilton Grove Public School
Elementary: Public
1.37 km
Glen Cairn Public School
Elementary: Public
1.23 km
G A Wheable Secondary School
Secondary: Public
3.26 km
Thames Valley Alternative Secondary School
Secondary: Public
5.43 km
B Davison Secondary School Secondary School
Secondary: Public
3.81 km
London South Collegiate Institute
Secondary: Public
4.54 km
Regina Mundi College
Secondary: Catholic
6.08 km
Sir Wilfrid Laurier Secondary School
Secondary: Public
0.96 km


