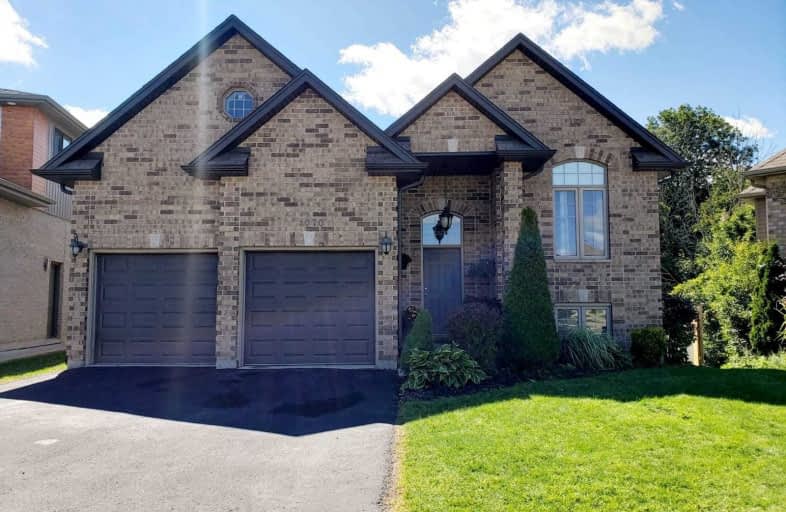
Sir Arthur Currie Public School
Elementary: Public
2.24 km
St Paul Separate School
Elementary: Catholic
3.19 km
St Marguerite d'Youville
Elementary: Catholic
0.86 km
Clara Brenton Public School
Elementary: Public
3.07 km
Wilfrid Jury Public School
Elementary: Public
2.28 km
Emily Carr Public School
Elementary: Public
1.57 km
St. Andre Bessette Secondary School
Secondary: Catholic
1.14 km
St Thomas Aquinas Secondary School
Secondary: Catholic
4.01 km
Oakridge Secondary School
Secondary: Public
3.48 km
Medway High School
Secondary: Public
6.17 km
Sir Frederick Banting Secondary School
Secondary: Public
2.18 km
Saunders Secondary School
Secondary: Public
7.33 km



