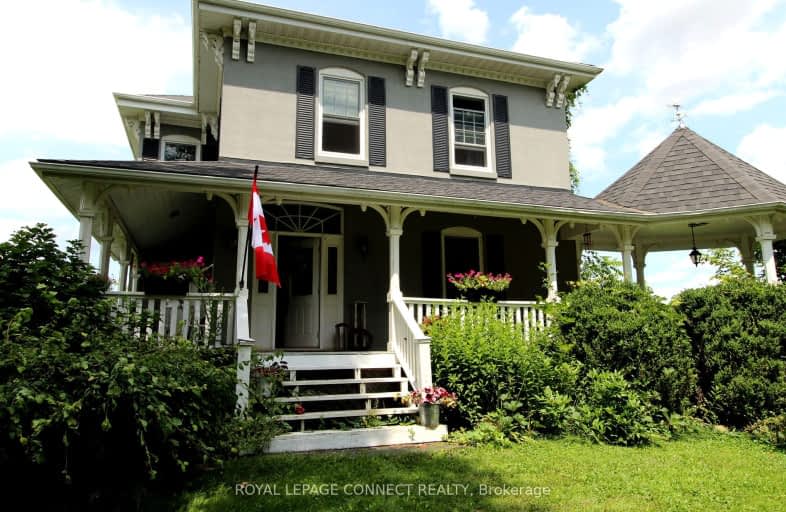Car-Dependent
- Almost all errands require a car.
0
/100
Somewhat Bikeable
- Most errands require a car.
26
/100

McGillivray Central School
Elementary: Public
15.43 km
Valleyview Central Public School
Elementary: Public
6.05 km
East Williams Memorial Public School
Elementary: Public
5.51 km
Our Lady Immaculate School
Elementary: Catholic
14.21 km
North Meadows Elementary School
Elementary: Public
13.15 km
Parkview Public School
Elementary: Public
14.16 km
North Middlesex District High School
Secondary: Public
16.11 km
Holy Cross Catholic Secondary School
Secondary: Catholic
11.67 km
St. Andre Bessette Secondary School
Secondary: Catholic
17.12 km
St Thomas Aquinas Secondary School
Secondary: Catholic
19.04 km
Strathroy District Collegiate Institute
Secondary: Public
11.70 km
Sir Frederick Banting Secondary School
Secondary: Public
19.41 km


