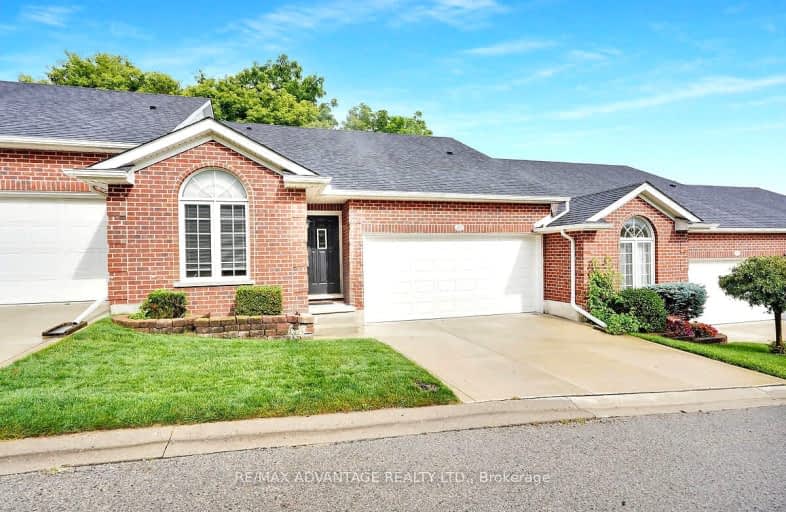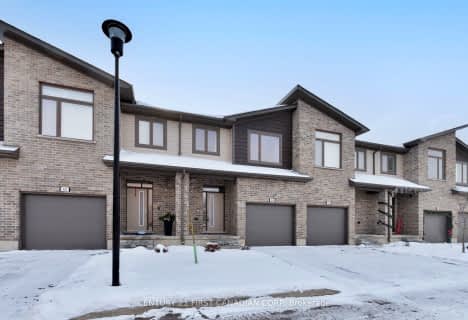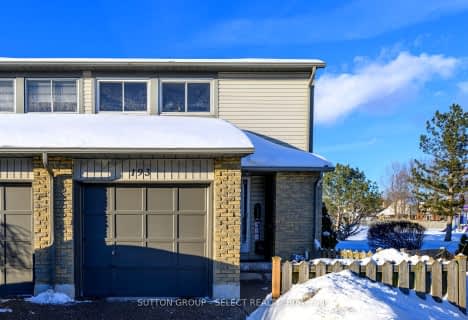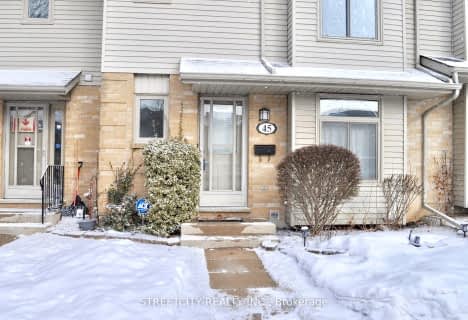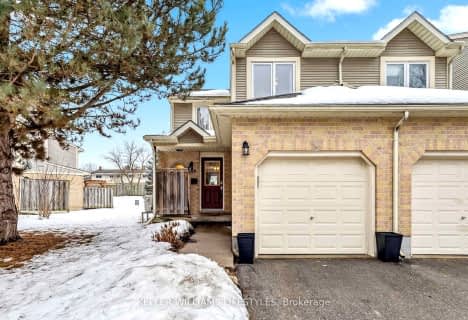Somewhat Walkable
- Some errands can be accomplished on foot.
Some Transit
- Most errands require a car.
Bikeable
- Some errands can be accomplished on bike.

St Bernadette Separate School
Elementary: CatholicSt Pius X Separate School
Elementary: CatholicEaling Public School
Elementary: PublicFairmont Public School
Elementary: PublicTweedsmuir Public School
Elementary: PublicPrincess AnneFrench Immersion Public School
Elementary: PublicG A Wheable Secondary School
Secondary: PublicThames Valley Alternative Secondary School
Secondary: PublicB Davison Secondary School Secondary School
Secondary: PublicJohn Paul II Catholic Secondary School
Secondary: CatholicSir Wilfrid Laurier Secondary School
Secondary: PublicClarke Road Secondary School
Secondary: Public-
Pottersburg Dog Park
Hamilton Rd (Gore Rd), London ON 0.46km -
Fairmont Park
London ON N5W 1N1 0.51km -
St. Julien Park
London ON 1.14km
-
BMO Bank of Montreal
957 Hamilton Rd, London ON N5W 1A2 0.7km -
Scotiabank
950 Hamilton Rd (Highbury Ave), London ON N5W 1A1 0.76km -
Localcoin Bitcoin ATM - Pintos Convenience
767 Hamilton Rd, London ON N5Z 1V1 1.56km
- 3 bath
- 2 bed
- 1200 sqft
221-2025 Meadowgate Boulevard, London, Ontario • N6M 1K9 • South U
