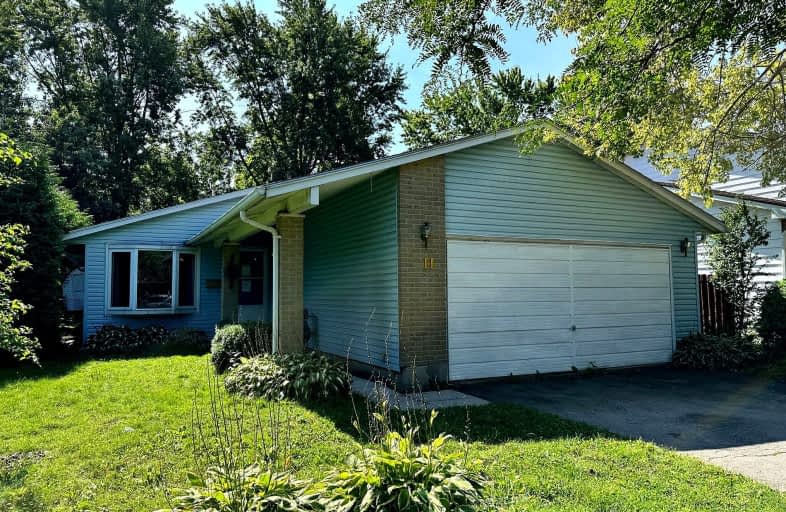
3D Walkthrough
Somewhat Walkable
- Some errands can be accomplished on foot.
58
/100
Some Transit
- Most errands require a car.
39
/100
Bikeable
- Some errands can be accomplished on bike.
69
/100

Sir Arthur Currie Public School
Elementary: Public
1.76 km
St Thomas More Separate School
Elementary: Catholic
2.28 km
Orchard Park Public School
Elementary: Public
2.01 km
St Marguerite d'Youville
Elementary: Catholic
1.04 km
Wilfrid Jury Public School
Elementary: Public
1.79 km
Emily Carr Public School
Elementary: Public
0.37 km
Westminster Secondary School
Secondary: Public
6.58 km
St. Andre Bessette Secondary School
Secondary: Catholic
1.45 km
St Thomas Aquinas Secondary School
Secondary: Catholic
5.18 km
Oakridge Secondary School
Secondary: Public
3.99 km
Medway High School
Secondary: Public
4.68 km
Sir Frederick Banting Secondary School
Secondary: Public
1.22 km
-
Parking lot
London ON 0.91km -
Medway Splash pad
1045 Wonderland Rd N (Sherwood Forest Sq), London ON N6G 2Y9 1.23km -
Gainsborough Meadow Park
London ON 1.44km
-
BMO Bank of Montreal
1225 Wonderland Rd N (at Gainsborough Rd), London ON N6G 2V9 0.99km -
TD Bank Financial Group
1055 Wonderland Rd N, London ON N6G 2Y9 1.18km -
TD Canada Trust ATM
1055 Wonderland Rd N, London ON N6G 2Y9 1.18km


