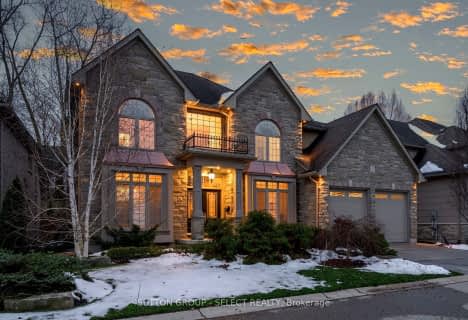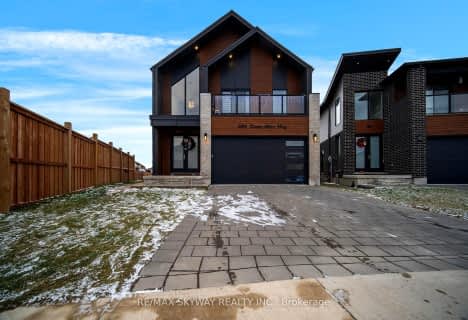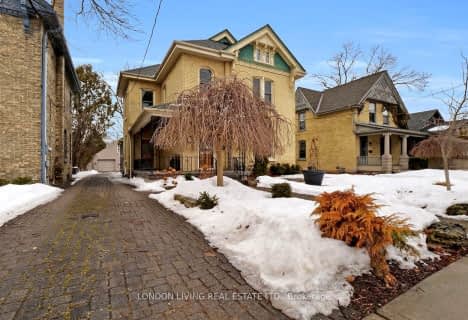
St Jude Separate School
Elementary: Catholic
1.31 km
Wortley Road Public School
Elementary: Public
1.25 km
St Martin
Elementary: Catholic
1.52 km
Arthur Ford Public School
Elementary: Public
1.09 km
Sir Isaac Brock Public School
Elementary: Public
1.46 km
Mountsfield Public School
Elementary: Public
1.10 km
Westminster Secondary School
Secondary: Public
1.73 km
London South Collegiate Institute
Secondary: Public
1.80 km
London Central Secondary School
Secondary: Public
3.73 km
Catholic Central High School
Secondary: Catholic
3.71 km
Saunders Secondary School
Secondary: Public
3.08 km
H B Beal Secondary School
Secondary: Public
3.87 km









