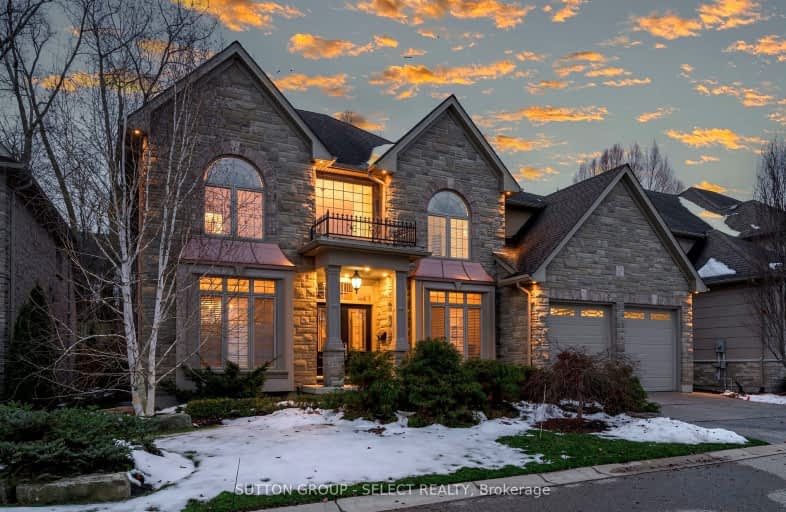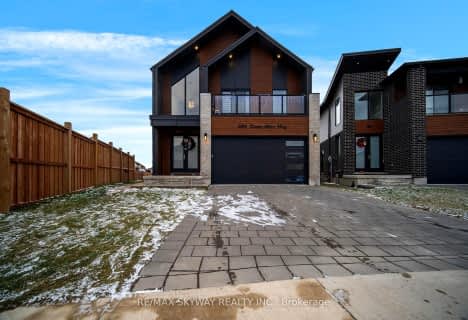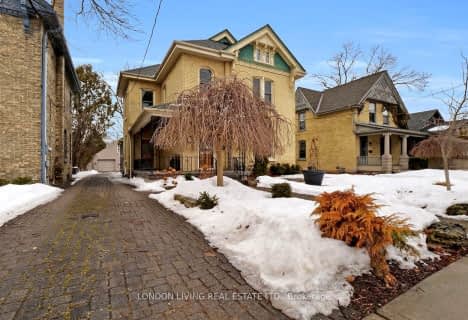
Somewhat Walkable
- Some errands can be accomplished on foot.
Some Transit
- Most errands require a car.
Bikeable
- Some errands can be accomplished on bike.

Wortley Road Public School
Elementary: PublicVictoria Public School
Elementary: PublicSt Martin
Elementary: CatholicTecumseh Public School
Elementary: PublicArthur Ford Public School
Elementary: PublicMountsfield Public School
Elementary: PublicG A Wheable Secondary School
Secondary: PublicWestminster Secondary School
Secondary: PublicLondon South Collegiate Institute
Secondary: PublicLondon Central Secondary School
Secondary: PublicCatholic Central High School
Secondary: CatholicH B Beal Secondary School
Secondary: Public-
Craft Farmacy
449 Wharncliffe Road South, London, ON N6J 2M8 0.68km -
Crazy Joe's Shisha Cafe
405 Wharncliffe Road S, London, ON N6J 2M3 0.8km -
The Wortley Roadhouse
190 Wortley Road, London, ON N6C 4Y7 1.29km
-
McDonald's
462 Wharncliffe Road, London, ON N6J 2M9 0.6km -
Locomotive Espresso
350 Ridout Street S, Unit 1, London, ON N6C 3Z5 1.05km -
Tim Hortons
616 Wharncliffe Rd S, London, ON N6J 2N4 0.91km
-
Fitness Forum
900 Jalna Boulevard, London, ON N6E 3A4 2.39km -
Forest City Fitness
460 Berkshire Drive, London, ON N6J 3S1 2.68km -
Anytime Fitness
220 Adelaide St S, London, ON N5Z 3L1 2.72km
-
Wortley Village Pharmasave
190 Wortley Road, London, ON N6C 4Y7 1.29km -
Turner's Drug Store
52 Grand Avenue, London, ON N6C 1L5 1.51km -
Shoppers Drug Mart
645 Commissioners Road E, London, ON N6C 2T9 1.73km
-
Shawarma Wrap
11 Base Line Road E, London, ON N6C 5Z8 0.54km -
Pizza Quest
11 Base Line Road E, Unit 5, London, ON N6C 5Z8 0.54km -
McDonald's
462 Wharncliffe Road, London, ON N6J 2M9 0.6km
-
Citi Plaza
355 Wellington Street, Suite 245, London, ON N6A 3N7 2.67km -
Talbot Centre
148 Fullarton Street, London, ON N6A 5P3 2.85km -
Westmount Shopping Centre
785 Wonderland Rd S, London, ON N6K 1M6 3.23km
-
Gary's No Frills
7 Baseline Road E, London, ON N6C 5Z8 0.6km -
Superstar Investment Corporation
25 Base Line Road W, London, ON N6J 1V1 0.75km -
M&M Food Market
25 Baseline Road W, London, ON N6J 1V1 0.75km
-
LCBO
71 York Street, London, ON N6A 1A6 2.27km -
The Beer Store
1080 Adelaide Street N, London, ON N5Y 2N1 5.68km -
The Beer Store
875 Highland Road W, Kitchener, ON N2N 2Y2 78.88km
-
Wharncliffe Shell
299 Wharncliffe Road S, London, ON N6J 2L6 1.07km -
Mr. Lube
664 Commissioners Road, London, ON N6C 2V3 1.77km -
Shell Canada Products
463 Wellington Road, London, ON N6C 4P9 1.86km
-
Hyland Cinema
240 Wharncliffe Road S, London, ON N6J 2L4 1.3km -
Imagine Cinemas London
355 Wellington Street, London, ON N6A 3N7 2.67km -
Landmark Cinemas 8 London
983 Wellington Road S, London, ON N6E 3A9 3.16km
-
London Public Library Landon Branch
167 Wortley Road, London, ON N6C 3P6 1.37km -
Public Library
251 Dundas Street, London, ON N6A 6H9 2.8km -
Cherryhill Public Library
301 Oxford Street W, London, ON N6H 1S6 3.83km
-
Parkwood Hospital
801 Commissioners Road E, London, ON N6C 5J1 2.28km -
London Health Sciences Centre - University Hospital
339 Windermere Road, London, ON N6G 2V4 6.12km -
Doctors Walk In Clinic
641 Commissioners Road E, London, ON N6C 2T9 1.74km
-
Murray Park
Ontario 1.44km -
Odessa Park
Ontario 1.63km -
Grand Wood Park
1.8km
-
CoinFlip Bitcoin ATM
132 Commissioners Rd W, London ON N6J 1X8 1.06km -
TD Bank Financial Group
191 Wortley Rd (Elmwood Ave), London ON N6C 3P8 1.21km -
BMO Bank of Montreal
643 Commissioners Rd E, London ON N6C 2T9 1.75km

















