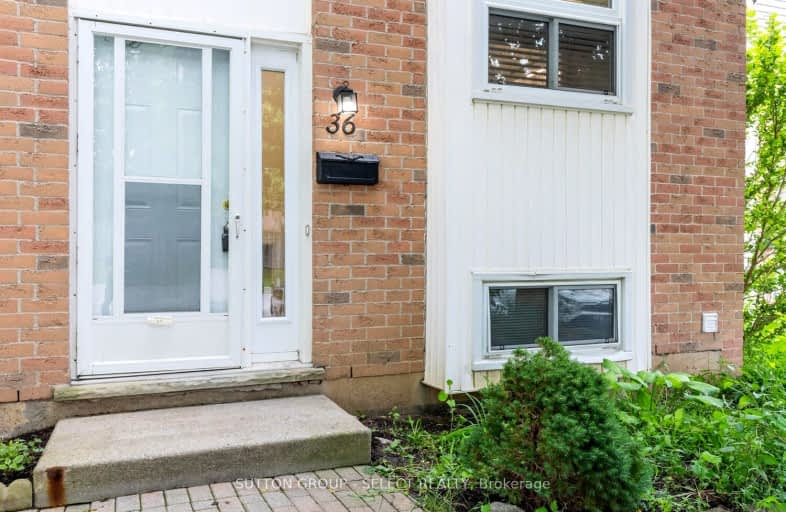Car-Dependent
- Most errands require a car.
Some Transit
- Most errands require a car.
Bikeable
- Some errands can be accomplished on bike.

Arthur Stringer Public School
Elementary: PublicSt Sebastian Separate School
Elementary: CatholicC C Carrothers Public School
Elementary: PublicSt Francis School
Elementary: CatholicWilton Grove Public School
Elementary: PublicGlen Cairn Public School
Elementary: PublicG A Wheable Secondary School
Secondary: PublicThames Valley Alternative Secondary School
Secondary: PublicB Davison Secondary School Secondary School
Secondary: PublicLondon South Collegiate Institute
Secondary: PublicSir Wilfrid Laurier Secondary School
Secondary: PublicH B Beal Secondary School
Secondary: Public-
Fireside Grill & Bar
1166 Commissioners Road E, London, ON N5Z 4W8 0.89km -
Crabby Joe's
557 Wellington Road S, London, ON N6C 4R3 2.76km -
Kelseys Original Roadhouse
841 Wellington St, Bldg 4, London, ON N6A 3S6 2.8km
-
7-Eleven
1076 Commissioners Rd E, London, ON N5Z 4T4 0.92km -
Tim Hortons
1200 Commissioners Road E, London, ON N5Z 4R3 1km -
Tim Hortons
771 Southdale Road E, London, ON N6E 2C6 1.85km
-
Luna Rx Guardian
130 Thompson Road, London, ON N5Z 2Y6 2.84km -
Shoppers Drug Mart
645 Commissioners Road E, London, ON N6C 2T9 2.96km -
Shoppers Drug Mart
510 Hamilton Road, London, ON N5Z 1S4 3.34km
-
Deveron Pizza & Wings
3 Glenroy Road, London, ON N5Z 4H2 0.12km -
Nova Lisboa Resturant
3 Glenroy Road, London, ON N5Z 4H2 0.12km -
Richmoor's Pizzeria
3 Glenroy Road, Unit 4, London, ON N5Z 4H2 0.12km
-
White Oaks Mall
1105 Wellington Road, London, ON N6E 1V4 3.46km -
Forest City Velodrome At Ice House
4380 Wellington Road S, London, ON N6E 2Z6 4.28km -
Superstore Mall
4380 Wellington Road S, London, ON N6E 2Z6 4.28km
-
Food Basics
1200 Commissioners Road E, London, ON N5Z 4R3 1km -
Mark & Sarah's No Frills
960 Hamilton Road, London, ON N5W 1A3 2.58km -
Ocean Food Centre
778 Hamilton Road, London, ON N5Z 1T9 2.78km
-
LCBO
71 York Street, London, ON N6A 1A6 5.38km -
The Beer Store
1080 Adelaide Street N, London, ON N5Y 2N1 7.2km -
The Beer Store
875 Highland Road W, Kitchener, ON N2N 2Y2 75.88km
-
7-Eleven
1076 Commissioners Rd E, London, ON N5Z 4T4 0.92km -
Shell
957 Hamilton Road, London, ON N5W 1A2 2.53km -
Shell Canada Products
463 Wellington Road, London, ON N6C 4P9 2.83km
-
Landmark Cinemas 8 London
983 Wellington Road S, London, ON N6E 3A9 2.97km -
Palace Theatre
710 Dundas Street, London, ON N5W 2Z4 4.74km -
Imagine Cinemas London
355 Wellington Street, London, ON N6A 3N7 5.09km
-
London Public Library
1166 Commissioners Road E, London, ON N5Z 4W8 0.9km -
London Public Library Landon Branch
167 Wortley Road, London, ON N6C 3P6 5.05km -
Public Library
251 Dundas Street, London, ON N6A 6H9 5.27km
-
London Health Sciences Centre - University Hospital
339 Windermere Road, London, ON N6G 2V4 9.1km -
Meadow Park Nursing Home & Retirement Lodge
1210 Southdale Road E, London, ON N6E 1B4 1.06km -
Dearness Home
710 Southdale Road E, London, ON N6E 1R8 2.58km
-
Caesar Dog Park
London ON 1.44km -
City Wide Sports Park
London ON 1.81km -
Thames Talbot Land Trust
944 Western Counties Rd, London ON N6C 2V4 2.15km
-
TD Bank Financial Group
1086 Commissioners Rd E, London ON N5Z 4W8 0.91km -
Kim Langford Bmo Mortgage Specialist
1315 Commissioners Rd E, London ON N6M 0B8 1.24km -
Libro Financial Group
841 Wellington Rd, London ON N6E 3R5 2.81km
- 2 bath
- 3 bed
- 1200 sqft
33-855 Southdale Road East, London South, Ontario • N6E 1V7 • South Y
- 2 bath
- 3 bed
- 1400 sqft
33-855 Southdale Road East, London South, Ontario • N6E 1V7 • South Y














