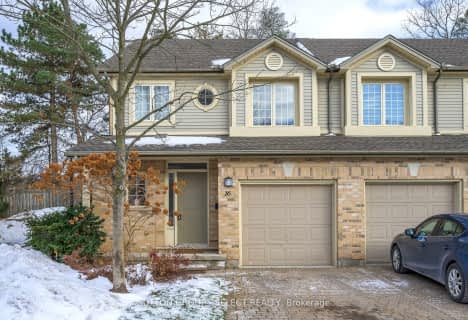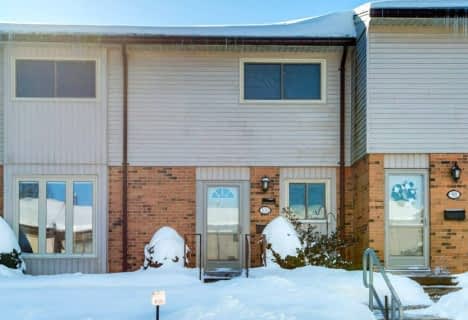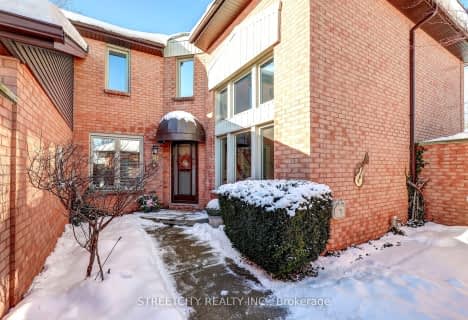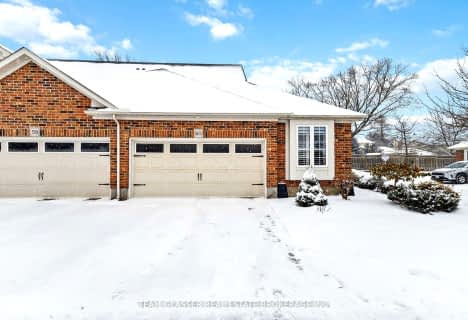Somewhat Walkable
- Some errands can be accomplished on foot.
Some Transit
- Most errands require a car.
Somewhat Bikeable
- Most errands require a car.

St George Separate School
Elementary: CatholicJohn Dearness Public School
Elementary: PublicSt Theresa Separate School
Elementary: CatholicByron Somerset Public School
Elementary: PublicByron Northview Public School
Elementary: PublicByron Southwood Public School
Elementary: PublicWestminster Secondary School
Secondary: PublicSt. Andre Bessette Secondary School
Secondary: CatholicSt Thomas Aquinas Secondary School
Secondary: CatholicOakridge Secondary School
Secondary: PublicSir Frederick Banting Secondary School
Secondary: PublicSaunders Secondary School
Secondary: Public-
Springbank Park
1080 Commissioners Rd W (at Rivers Edge Dr.), London ON N6K 1C3 0.68km -
Somerset Park
London ON 1.11km -
Backyard Retreat
1.25km
-
TD Bank Financial Group
1260 Commissioners Rd W (Boler), London ON N6K 1C7 0.98km -
Scotiabank
1150 Oxford St W (Hyde Park Rd), London ON N6H 4V4 2.45km -
President's Choice Financial Pavilion and ATM
1205 Oxford St W, London ON N6H 1V9 2.52km
More about this building
View 1100 BYRON BASELINE Road, London- 2 bath
- 2 bed
- 1000 sqft
100-1328 Commissioners Road West, London, Ontario • N6K 2Y6 • South B
- 3 bath
- 2 bed
- 1000 sqft
60-464 Commissioners Road West, London, Ontario • N6J 0A2 • South N
- 2 bath
- 2 bed
- 1000 sqft
54-1328 Commissioners Road West, London, Ontario • N6K 2Y6 • South B
- 3 bath
- 2 bed
- 1200 sqft
14-1415 Commissioners Road West, London, Ontario • N6K 1E2 • South B











