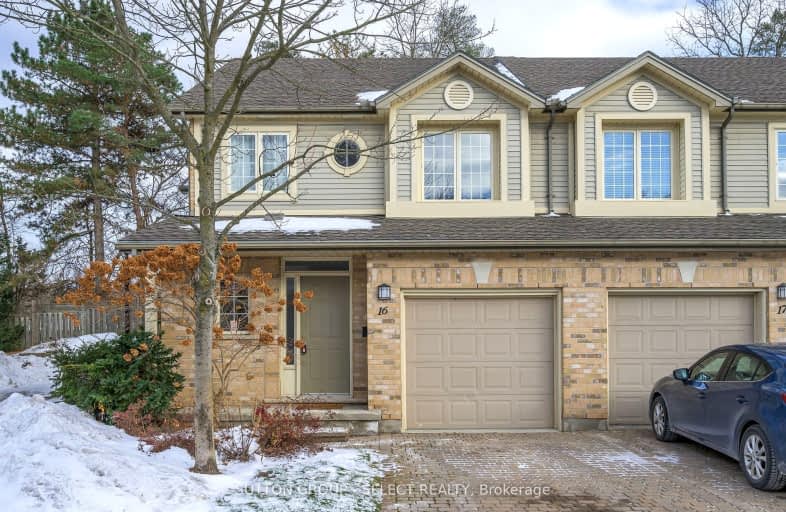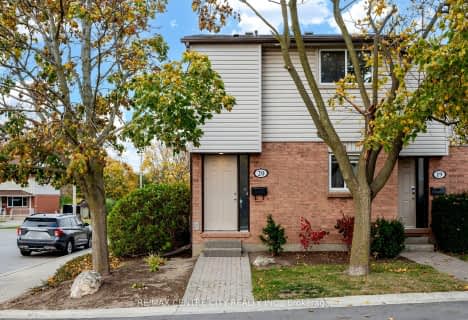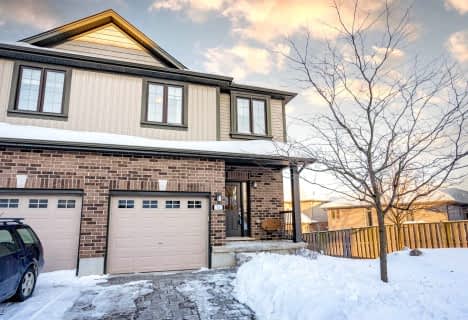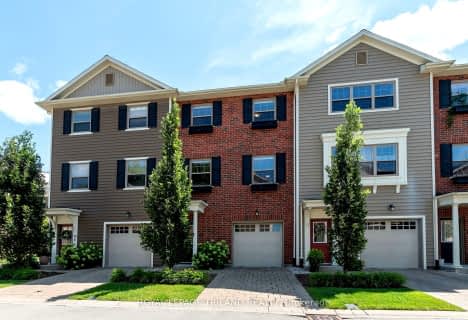
Somewhat Walkable
- Some errands can be accomplished on foot.
Good Transit
- Some errands can be accomplished by public transportation.
Bikeable
- Some errands can be accomplished on bike.

Notre Dame Separate School
Elementary: CatholicÉcole élémentaire catholique Frère André
Elementary: CatholicRiverside Public School
Elementary: PublicWoodland Heights Public School
Elementary: PublicEagle Heights Public School
Elementary: PublicKensal Park Public School
Elementary: PublicWestminster Secondary School
Secondary: PublicSt Thomas Aquinas Secondary School
Secondary: CatholicLondon Central Secondary School
Secondary: PublicOakridge Secondary School
Secondary: PublicSir Frederick Banting Secondary School
Secondary: PublicSaunders Secondary School
Secondary: Public-
Riverside Park
628 Riverside Dr (Riverside Drive & Wonderland Rd N), London ON 2.54km -
Greenway Off Leash Dog Park
London ON 0.52km -
Wonderland Gardens
0.86km
-
Bmo
534 Oxford St W, London ON N6H 1T5 0.88km -
BMO Bank of Montreal
880 Wonderland Rd N, London ON N6G 4X7 2.18km -
BMO Bank of Montreal
509 Commissioners Rd W, London ON N6J 1Y5 2.28km
- 4 bath
- 4 bed
- 1800 sqft
948-948 Georgetown Drive North, London, Ontario • N6H 0J7 • North M




















