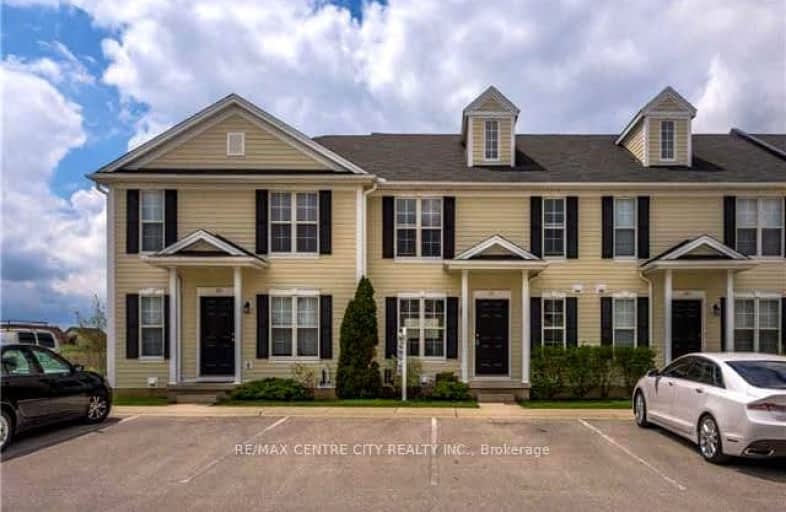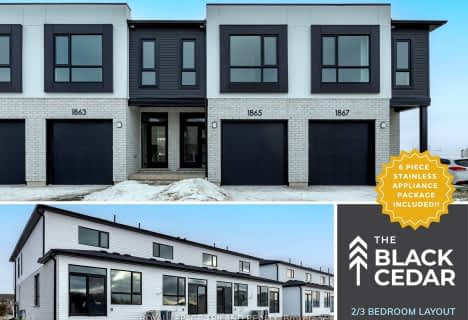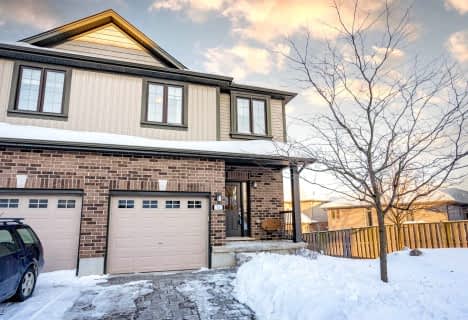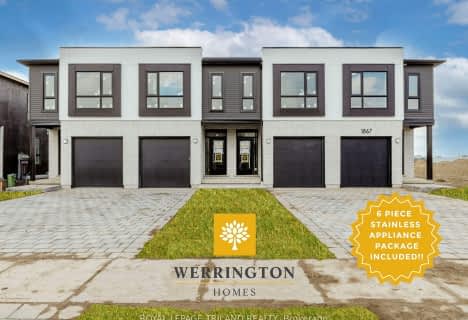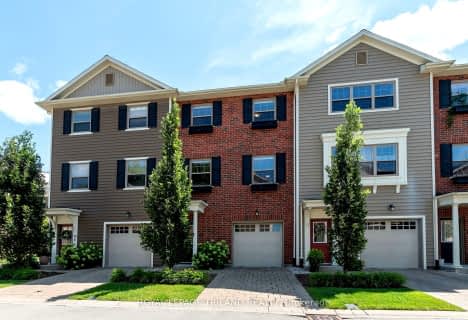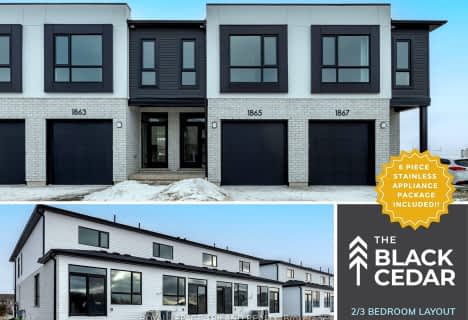Car-Dependent
- Most errands require a car.
Some Transit
- Most errands require a car.

St Thomas More Separate School
Elementary: CatholicOrchard Park Public School
Elementary: PublicNotre Dame Separate School
Elementary: CatholicClara Brenton Public School
Elementary: PublicWilfrid Jury Public School
Elementary: PublicEmily Carr Public School
Elementary: PublicWestminster Secondary School
Secondary: PublicSt. Andre Bessette Secondary School
Secondary: CatholicSt Thomas Aquinas Secondary School
Secondary: CatholicOakridge Secondary School
Secondary: PublicSir Frederick Banting Secondary School
Secondary: PublicSaunders Secondary School
Secondary: Public-
Beaverbrook Woods Park
London ON 0.86km -
Peppertree Park
London ON N6G 1L1 0.98km -
Gainsborough Meadow Park
London ON 1.03km
-
TD Bank Financial Group
1055 Wonderland Rd N, London ON N6G 2Y9 1.15km -
TD Canada Trust ATM
1055 Wonderland Rd N, London ON N6G 2Y9 1.15km -
TD Canada Trust Branch and ATM
1055 Wonderland Rd N, London ON N6G 2Y9 1.15km
For Sale
More about this building
View 600 Sarnia Road, London- 4 bath
- 4 bed
- 1800 sqft
948-948 Georgetown Drive North, London, Ontario • N6H 0J7 • North M
