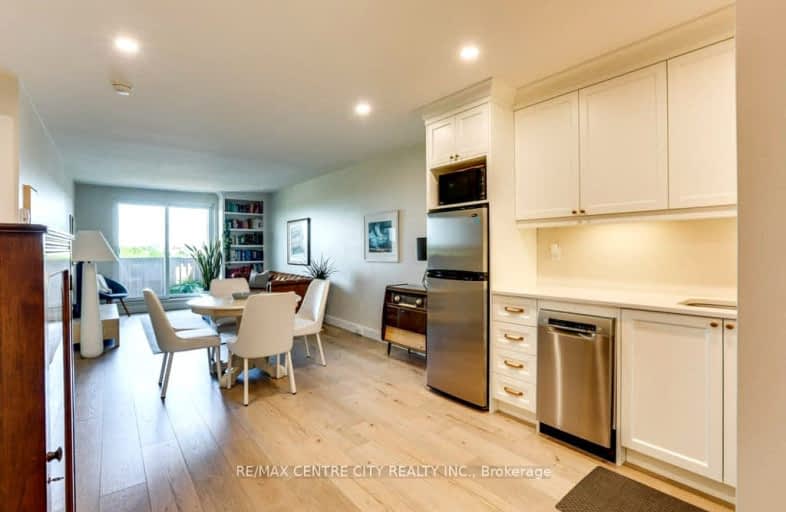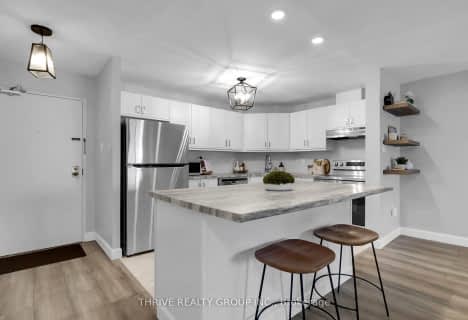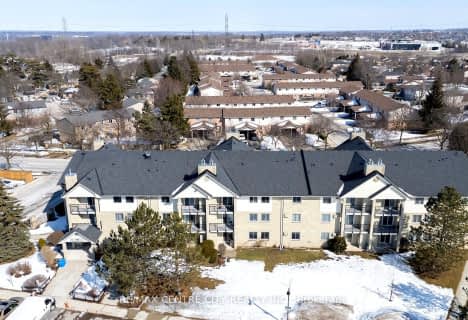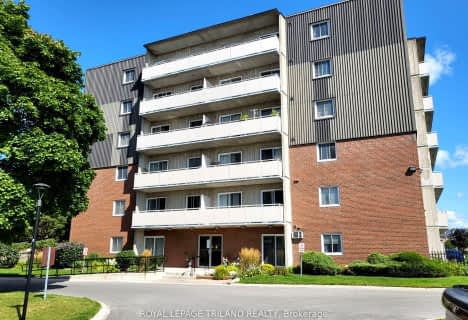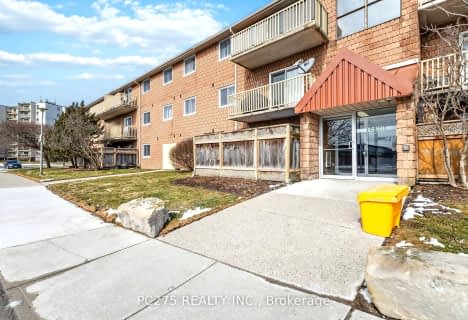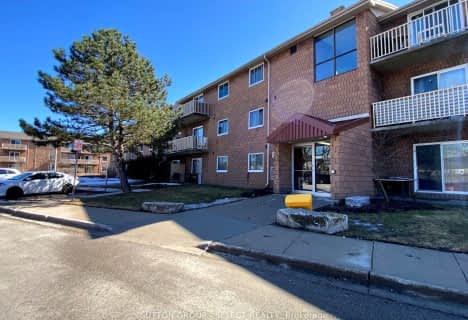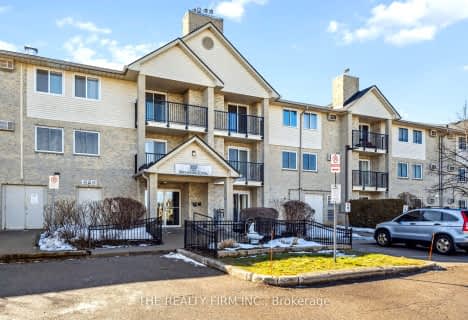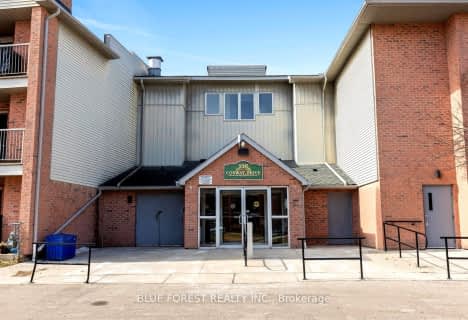Very Walkable
- Most errands can be accomplished on foot.
Good Transit
- Some errands can be accomplished by public transportation.
Bikeable
- Some errands can be accomplished on bike.

Nicholas Wilson Public School
Elementary: PublicRick Hansen Public School
Elementary: PublicSir Arthur Carty Separate School
Elementary: CatholicAshley Oaks Public School
Elementary: PublicSt Anthony Catholic French Immersion School
Elementary: CatholicWhite Oaks Public School
Elementary: PublicG A Wheable Secondary School
Secondary: PublicB Davison Secondary School Secondary School
Secondary: PublicLondon South Collegiate Institute
Secondary: PublicRegina Mundi College
Secondary: CatholicSir Wilfrid Laurier Secondary School
Secondary: PublicH B Beal Secondary School
Secondary: Public-
White Oaks Optimist Park
560 Bradley Ave, London ON N6E 2L7 0.43km -
Ashley Oaks Public School
Ontario 1.23km -
Thames Talbot Land Trust
944 Western Counties Rd, London ON N6C 2V4 2.07km
-
TD Bank Financial Group
1420 Ernest Ave, London ON N6E 2H8 0.64km -
CoinFlip Bitcoin ATM
1120 Wellington Rd, London ON N6E 1M2 0.69km -
President's Choice Financial ATM
635 Southdale Rd E, London ON N6E 3W6 0.96km
- 1 bath
- 1 bed
- 600 sqft
1006-858 Commissioners Road East, London, Ontario • N6C 5Y5 • South H
