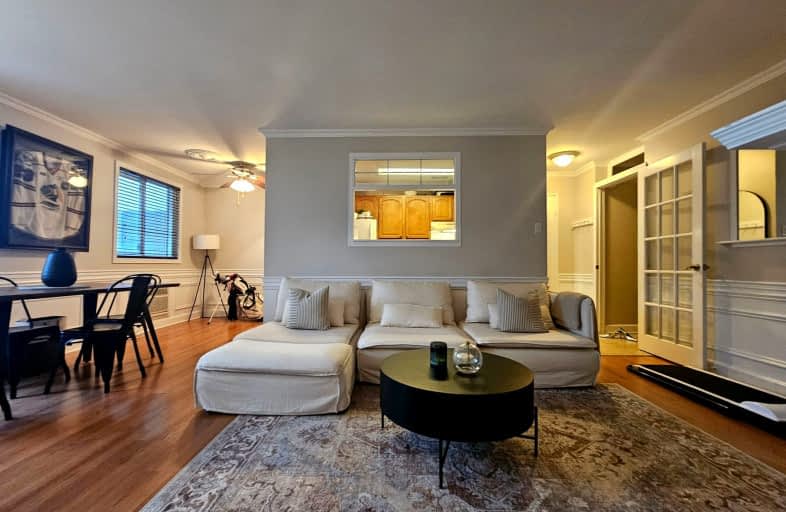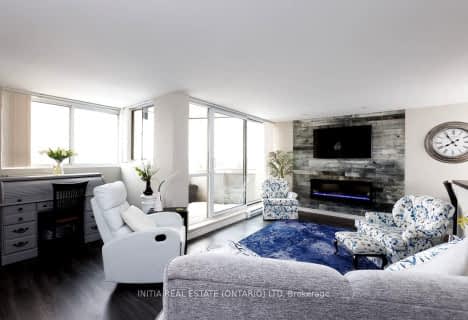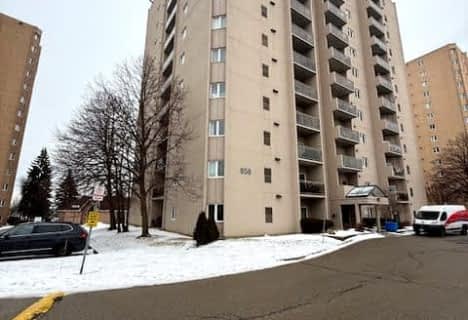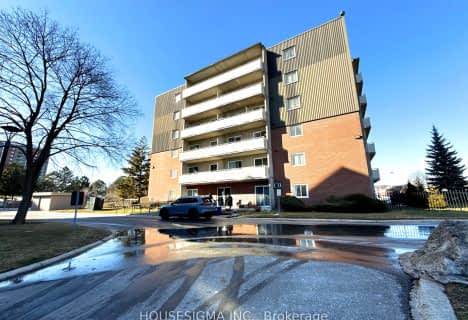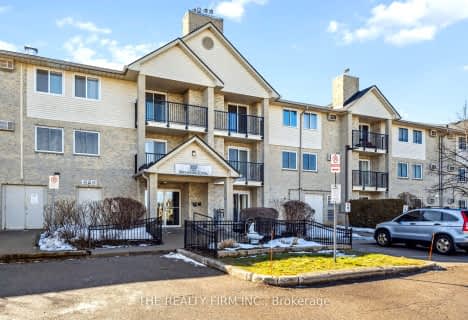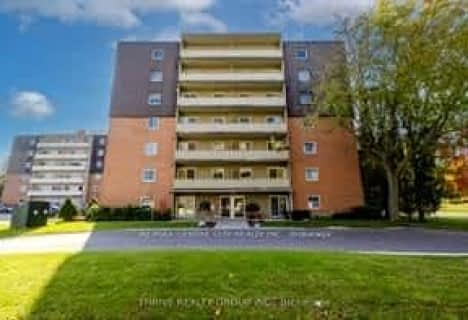Very Walkable
- Most errands can be accomplished on foot.
Good Transit
- Some errands can be accomplished by public transportation.
Bikeable
- Some errands can be accomplished on bike.

Nicholas Wilson Public School
Elementary: PublicRick Hansen Public School
Elementary: PublicSir Arthur Carty Separate School
Elementary: CatholicAshley Oaks Public School
Elementary: PublicSt Anthony Catholic French Immersion School
Elementary: CatholicWhite Oaks Public School
Elementary: PublicG A Wheable Secondary School
Secondary: PublicB Davison Secondary School Secondary School
Secondary: PublicLondon South Collegiate Institute
Secondary: PublicRegina Mundi College
Secondary: CatholicSir Wilfrid Laurier Secondary School
Secondary: PublicH B Beal Secondary School
Secondary: Public-
White Oaks Optimist Park
560 Bradley Ave, London ON N6E 2L7 0.46km -
Nicholas Wilson Park
Ontario 1.52km -
Mitches Park
640 Upper Queens St (Upper Queens), London ON 2.03km
-
TD Bank Financial Group
1078 Wellington Rd (at Bradley Ave.), London ON N6E 1M2 0.35km -
TD Bank Financial Group
1420 Ernest Ave, London ON N6E 2H8 0.64km -
President's Choice Financial ATM
635 Southdale Rd E, London ON N6E 3W6 1.02km
- 1 bath
- 2 bed
- 900 sqft
1205-858 Commissioners Road East, London, Ontario • N6C 5Y5 • South S
- 1 bath
- 2 bed
- 900 sqft
307-860 Commissioners Road East, London, Ontario • N6C 5Y8 • South H
- 1 bath
- 2 bed
- 800 sqft
601-1102 Jalna Boulevard, London South, Ontario • N6E 1X8 • South X
