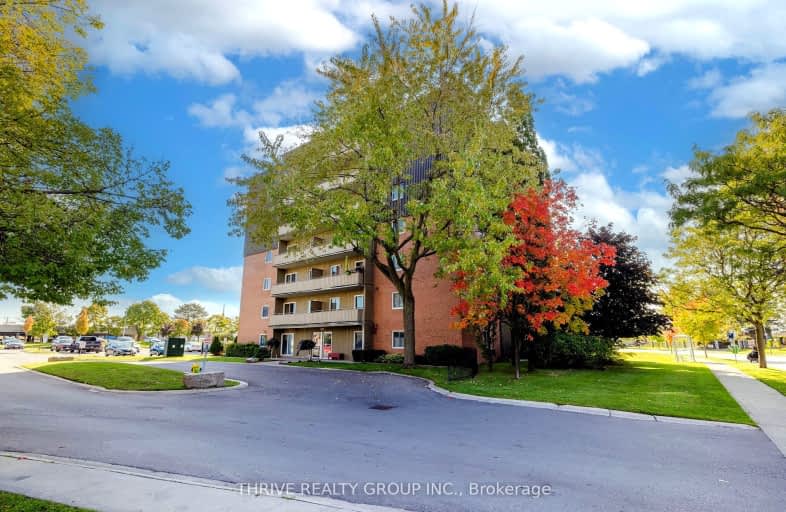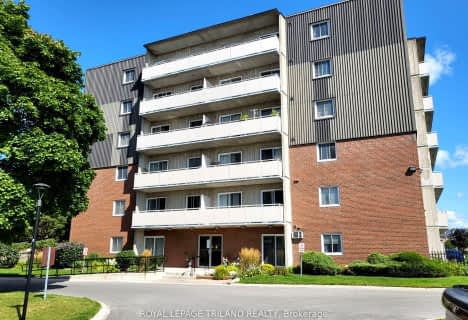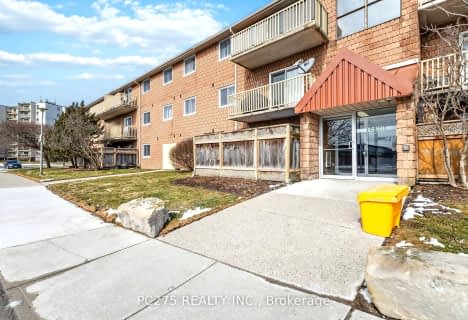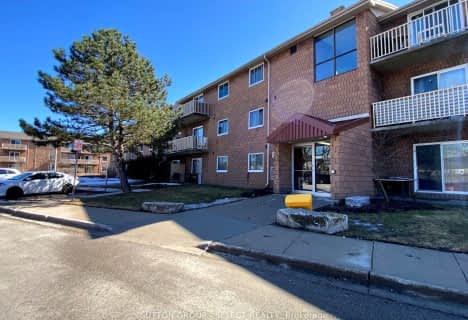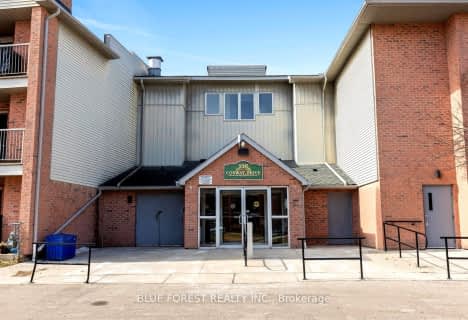Very Walkable
- Most errands can be accomplished on foot.
83
/100
Good Transit
- Some errands can be accomplished by public transportation.
50
/100
Bikeable
- Some errands can be accomplished on bike.
54
/100

Nicholas Wilson Public School
Elementary: Public
1.06 km
Rick Hansen Public School
Elementary: Public
0.59 km
Sir Arthur Carty Separate School
Elementary: Catholic
1.03 km
Ashley Oaks Public School
Elementary: Public
1.25 km
St Anthony Catholic French Immersion School
Elementary: Catholic
0.64 km
White Oaks Public School
Elementary: Public
0.36 km
G A Wheable Secondary School
Secondary: Public
4.32 km
B Davison Secondary School Secondary School
Secondary: Public
4.98 km
London South Collegiate Institute
Secondary: Public
4.17 km
Regina Mundi College
Secondary: Catholic
4.84 km
Sir Wilfrid Laurier Secondary School
Secondary: Public
2.31 km
H B Beal Secondary School
Secondary: Public
6.02 km
-
White Oaks Optimist Park
560 Bradley Ave, London ON N6E 2L7 0.46km -
Nicholas Wilson Park
Ontario 1.52km -
Mitches Park
640 Upper Queens St (Upper Queens), London ON 2.03km
-
TD Bank Financial Group
1078 Wellington Rd (at Bradley Ave.), London ON N6E 1M2 0.35km -
TD Bank Financial Group
1420 Ernest Ave, London ON N6E 2H8 0.64km -
President's Choice Financial ATM
635 Southdale Rd E, London ON N6E 3W6 1.02km
