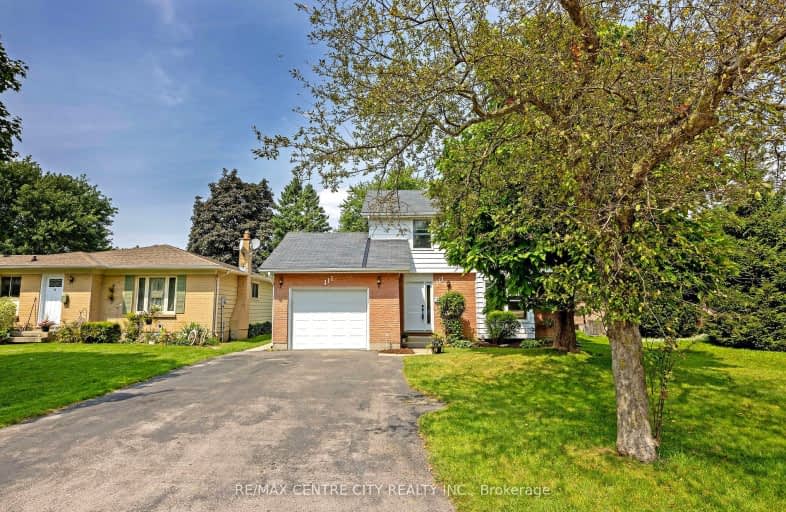Somewhat Walkable
- Some errands can be accomplished on foot.
50
/100
Some Transit
- Most errands require a car.
40
/100
Somewhat Bikeable
- Most errands require a car.
44
/100

Orchard Park Public School
Elementary: Public
1.73 km
St Paul Separate School
Elementary: Catholic
2.50 km
St Marguerite d'Youville
Elementary: Catholic
0.95 km
Clara Brenton Public School
Elementary: Public
2.24 km
Wilfrid Jury Public School
Elementary: Public
0.72 km
Emily Carr Public School
Elementary: Public
1.02 km
Westminster Secondary School
Secondary: Public
5.48 km
St. Andre Bessette Secondary School
Secondary: Catholic
2.06 km
St Thomas Aquinas Secondary School
Secondary: Catholic
3.87 km
Oakridge Secondary School
Secondary: Public
2.63 km
Medway High School
Secondary: Public
6.00 km
Sir Frederick Banting Secondary School
Secondary: Public
0.71 km
-
Gainsborough Meadow Park
London ON 0.15km -
Parking lot
London ON 0.49km -
Medway Splash pad
1045 Wonderland Rd N (Sherwood Forest Sq), London ON N6G 2Y9 0.84km
-
BMO Bank of Montreal
1225 Wonderland Rd N (at Gainsborough Rd), London ON N6G 2V9 0.85km -
TD Bank Financial Group
1055 Wonderland Rd N, London ON N6G 2Y9 0.91km -
TD Canada Trust ATM
1055 Wonderland Rd N, London ON N6G 2Y9 0.91km









