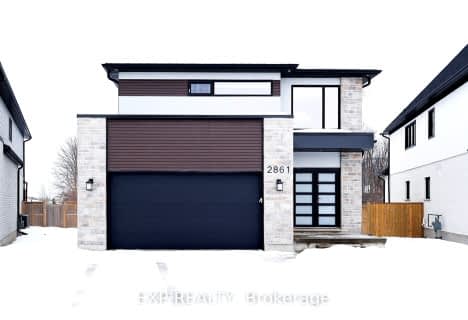
St Paul Separate School
Elementary: Catholic
1.88 km
West Oaks French Immersion Public School
Elementary: Public
2.54 km
St Marguerite d'Youville
Elementary: Catholic
1.38 km
Clara Brenton Public School
Elementary: Public
1.63 km
Wilfrid Jury Public School
Elementary: Public
0.82 km
Emily Carr Public School
Elementary: Public
1.63 km
Westminster Secondary School
Secondary: Public
5.11 km
St. Andre Bessette Secondary School
Secondary: Catholic
2.48 km
St Thomas Aquinas Secondary School
Secondary: Catholic
3.25 km
Oakridge Secondary School
Secondary: Public
2.04 km
Sir Frederick Banting Secondary School
Secondary: Public
1.20 km
Saunders Secondary School
Secondary: Public
5.77 km












