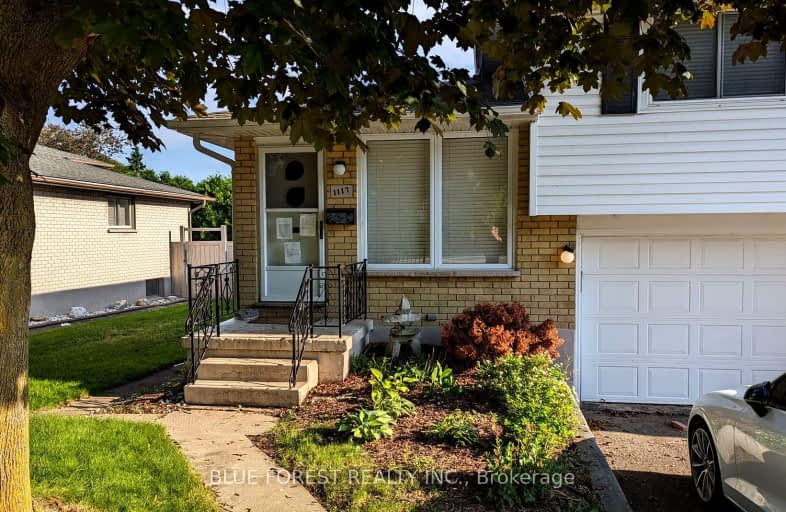Somewhat Walkable
- Some errands can be accomplished on foot.
55
/100
Some Transit
- Most errands require a car.
34
/100
Somewhat Bikeable
- Most errands require a car.
48
/100

St George Separate School
Elementary: Catholic
0.36 km
John Dearness Public School
Elementary: Public
1.40 km
St Theresa Separate School
Elementary: Catholic
1.48 km
Byron Somerset Public School
Elementary: Public
0.83 km
Byron Northview Public School
Elementary: Public
1.50 km
Byron Southwood Public School
Elementary: Public
0.97 km
Westminster Secondary School
Secondary: Public
3.73 km
St. Andre Bessette Secondary School
Secondary: Catholic
6.80 km
St Thomas Aquinas Secondary School
Secondary: Catholic
1.94 km
Oakridge Secondary School
Secondary: Public
2.59 km
Sir Frederick Banting Secondary School
Secondary: Public
5.54 km
Saunders Secondary School
Secondary: Public
2.70 km
-
Springbank Park
1080 Commissioners Rd W (at Rivers Edge Dr.), London ON N6K 1C3 0.63km -
Griffith Street Park
Ontario 1.47km -
Ironwood Park
London ON 1.95km
-
RBC Royal Bank
440 Boler Rd (at Baseline Rd.), London ON N6K 4L2 0.66km -
BMO Bank of Montreal
1200 Commissioners Rd W, London ON N6K 0J7 0.86km -
TD Canada Trust ATM
1260 Commissioners Rd W, London ON N6K 1C7 0.97km


