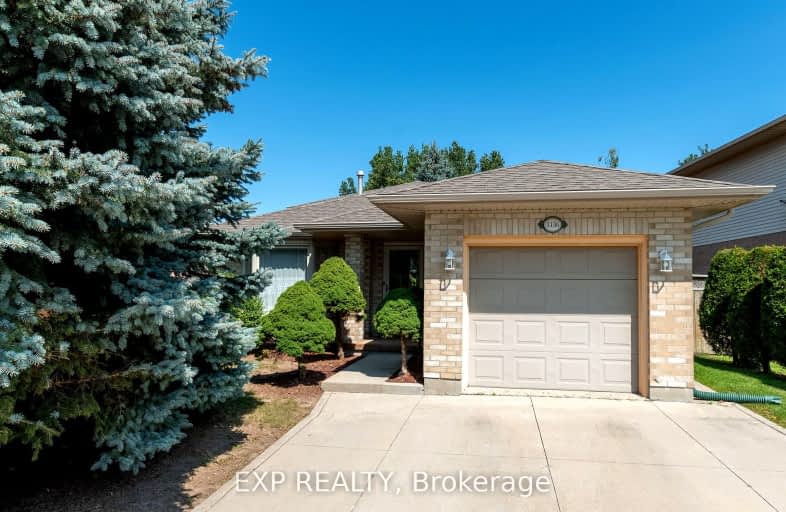Car-Dependent
- Most errands require a car.
37
/100
Some Transit
- Most errands require a car.
44
/100
Somewhat Bikeable
- Most errands require a car.
45
/100

Orchard Park Public School
Elementary: Public
1.81 km
St Paul Separate School
Elementary: Catholic
1.89 km
St Marguerite d'Youville
Elementary: Catholic
1.53 km
Clara Brenton Public School
Elementary: Public
1.61 km
Wilfrid Jury Public School
Elementary: Public
0.59 km
Emily Carr Public School
Elementary: Public
1.66 km
Westminster Secondary School
Secondary: Public
4.91 km
St. Andre Bessette Secondary School
Secondary: Catholic
2.64 km
St Thomas Aquinas Secondary School
Secondary: Catholic
3.35 km
Oakridge Secondary School
Secondary: Public
1.99 km
Sir Frederick Banting Secondary School
Secondary: Public
1.06 km
Saunders Secondary School
Secondary: Public
5.65 km
-
Gainsborough Meadow Park
London ON 0.62km -
Active Playground Equipment Inc
London ON 0.66km -
Hyde Park Pond
London ON 0.67km
-
BMO Bank of Montreal
880 Wonderland Rd N, London ON N6G 4X7 1.11km -
TD Canada Trust Branch and ATM
1055 Wonderland Rd N, London ON N6G 2Y9 1.27km -
BMO Bank of Montreal
1225 Wonderland Rd N (at Gainsborough Rd), London ON N6G 2V9 1.3km









